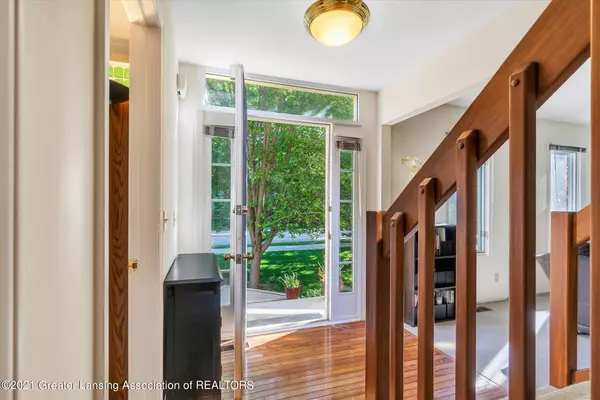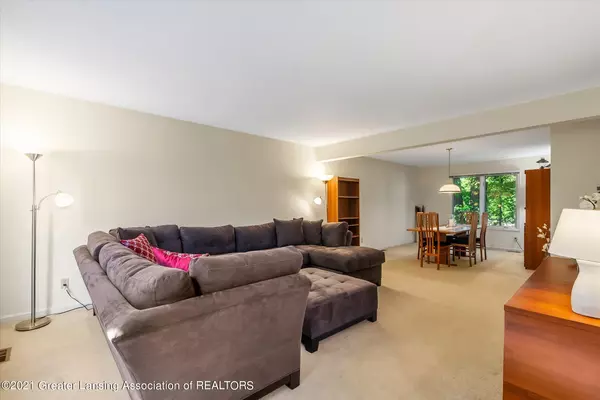$340,000
$360,000
5.6%For more information regarding the value of a property, please contact us for a free consultation.
1241 Woodwind Trail, Haslett, MI 48840 Haslett, MI 48840
4 Beds
3 Baths
2,384 SqFt
Key Details
Sold Price $340,000
Property Type Single Family Home
Sub Type Single Family Residence
Listing Status Sold
Purchase Type For Sale
Square Footage 2,384 sqft
Price per Sqft $142
Subdivision None
MLS Listing ID 255949
Sold Date 08/13/21
Bedrooms 4
Full Baths 2
Half Baths 1
Originating Board Greater Lansing Association of REALTORS®
Year Built 1996
Annual Tax Amount $7,977
Tax Year 2020
Lot Size 0.350 Acres
Acres 0.35
Lot Dimensions 98x149
Property Description
Two homes down from the sought after ''E Lake Dr'' on Lake Lansing with public access to the lake. Enjoy the perks of being close to water activities and having a private backyard filled with trees. This HDI home offers you a freshly painted 2020 exterior, attached 3 car 32X20 side load garage with a 240V plug for an electric car, a 20X12 maintenance free deck and 14'6X13 three season room to enjoy family and friends. Inside the home a 1st floor study greets you off to the right and an open family / formal dining room to the left. The living room has 10'5 ceiling with a wall of windows and tall sliding glass door for easy access to the back deck. Four generous sized bedrooms greet you upstairs with a second-floor laundry room. The master offers you a separate WIC and attached two sink vanity, euro shower door and jacuzzi tub. Full house generator downstairs!!
Location
State MI
County Ingham
Zoning Residential
Direction Haslett Rd/Carlton Rd, l on Carlton, R onto E Lake Dr. R onto Woodwind Dr.
Rooms
Basement Daylight
Interior
Interior Features Ceiling Fan(s), High Speed Internet, Walk-In Closet(s)
Heating Forced Air
Cooling Central Air
Fireplaces Number 1
Fireplaces Type Wood Burning
Fireplace true
Appliance Disposal, Microwave, Washer, Refrigerator, Gas Range, Dishwasher
Laundry Upper Level
Exterior
Garage Electric Vehicle Charging Station(s), Driveway, Attached, Deck
Garage Spaces 3.0
Garage Description 3.0
Building
Lot Description Many Trees
Foundation Concrete Perimeter
Lot Size Range 0.35
Sewer Public Sewer
Schools
School District Haslett
Others
Tax ID 33-02-02-02-454-003
Acceptable Financing Conventional, Cash
Listing Terms Conventional, Cash
Read Less
Want to know what your home might be worth? Contact us for a FREE valuation!

Our team is ready to help you sell your home for the highest possible price ASAP






