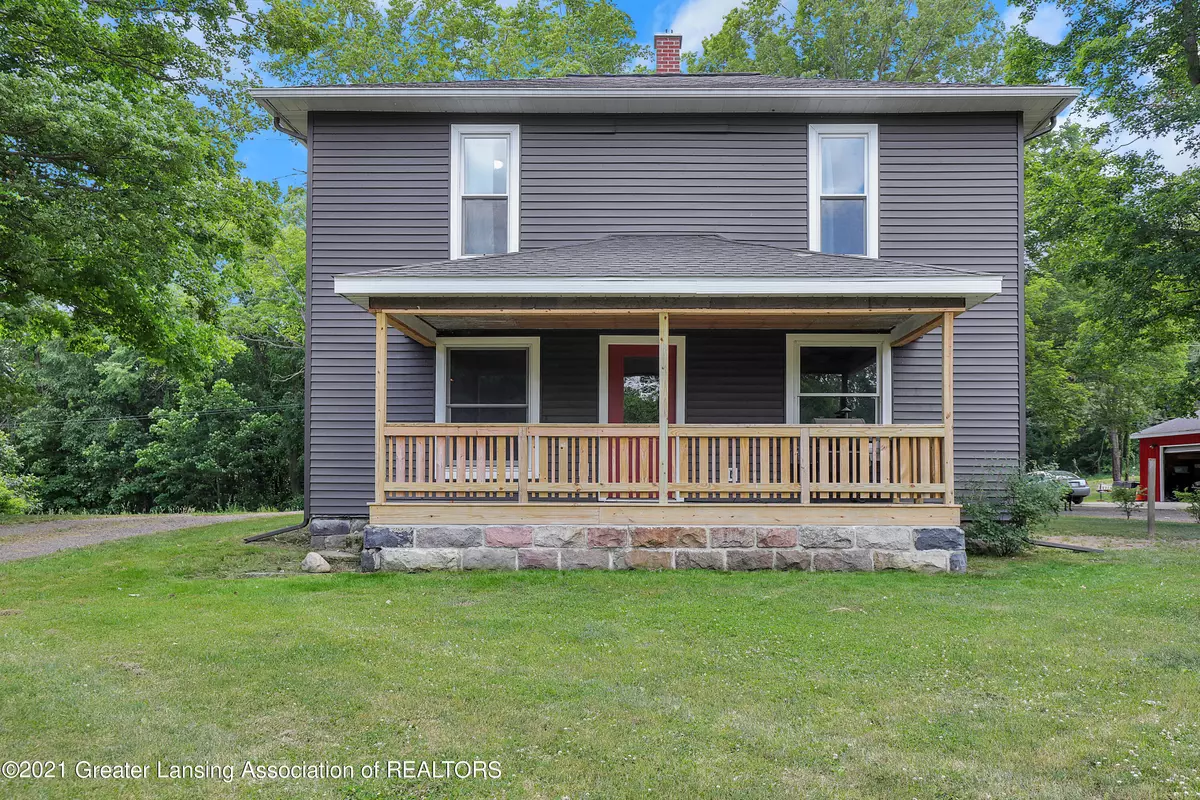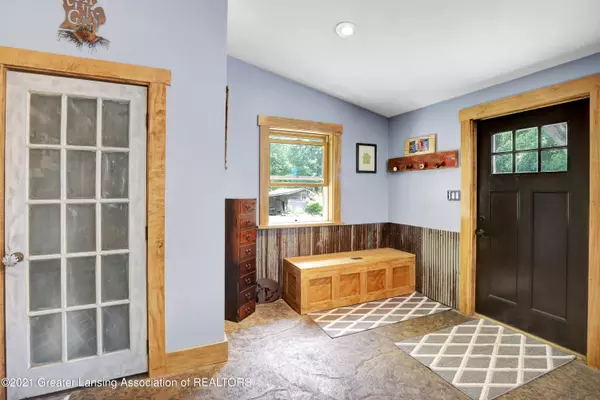$310,000
$289,000
7.3%For more information regarding the value of a property, please contact us for a free consultation.
1634 Mixer Road, Hastings, MI 49058 Hastings, MI 49058
3 Beds
3 Baths
2,087 SqFt
Key Details
Sold Price $310,000
Property Type Single Family Home
Sub Type Single Family Residence
Listing Status Sold
Purchase Type For Sale
Square Footage 2,087 sqft
Price per Sqft $148
Subdivision None
MLS Listing ID 256950
Sold Date 08/27/21
Bedrooms 3
Full Baths 2
Half Baths 1
Originating Board Greater Lansing Association of REALTORS®
Year Built 1907
Annual Tax Amount $1,350
Tax Year 2020
Lot Size 13.000 Acres
Acres 13.0
Lot Dimensions rectangle
Property Description
Welcome to Shady Farm,more appropriately,Shangri la!Beautiful slice of heaven.Hunters paradise-w/ability to carve out pastures,fields.Built in early 1900,every surface touched,improved in the last 6/7 years.New cabinetry,appliances, quartz counters.Belly up to the breakfast bar & keep the cook company.Add an island?Acacia floors,back entry-stamped concrete w/floor heat.Main level laundry,1/2 bath too. Master en suite brand spanking new.Lovely tiled floor w/walkin shower.2 additional BRs share a "living large" bath.Bit of history in the LL with original stone walls.Heat w/wood burner(might get super warm),gas furnace or both.Wonderful front porch for old time relaxing or move around to back patio.Private.32x24 out bldg to house ALL the toys,chicken coop,garden shed.Serenely blissful.
Location
State MI
County Barry
Zoning Rural Residential
Direction M 37, East on Mixer Road
Interior
Interior Features Breakfast Bar, Ceiling Fan(s), Coffered Ceiling(s), Open Floorplan, Pantry, Storage, Track Lighting
Cooling None
Flooring Carpet, Ceramic Tile
Appliance Gas Water Heater, Ice Maker, Microwave, Plumbed For Ice Maker, Stainless Steel Appliance(s), Wine Refrigerator, Washer, Refrigerator, Range, Gas Cooktop, Dryer, Dishwasher, Bar Fridge, Built-In Range
Laundry Gas Dryer Hookup, Laundry Room, Main Level, Washer Hookup
Exterior
Exterior Feature Courtyard
Garage Outside, Oversized, Parking Pad, Detached, Circular Driveway
Garage Spaces 2.0
Garage Description 2.0
Utilities Available Phone Available, Natural Gas Connected, Natural Gas Available, High Speed Internet Available, Cable Available
Waterfront true
Waterfront Description true
Roof Type Shingle
Porch Patio, Porch
Building
Lot Description Wooded, Views, Split Possible, Rolling Slope, Back Yard, Front Yard, Landscaped, Many Trees
Lot Size Range 13.0
Sewer Septic Tank
Schools
School District Hastings
Others
Tax ID 02.004.452.00
Acceptable Financing FMHA - Rural Housing Loan, Conventional, Cash
Listing Terms FMHA - Rural Housing Loan, Conventional, Cash
Read Less
Want to know what your home might be worth? Contact us for a FREE valuation!

Our team is ready to help you sell your home for the highest possible price ASAP






