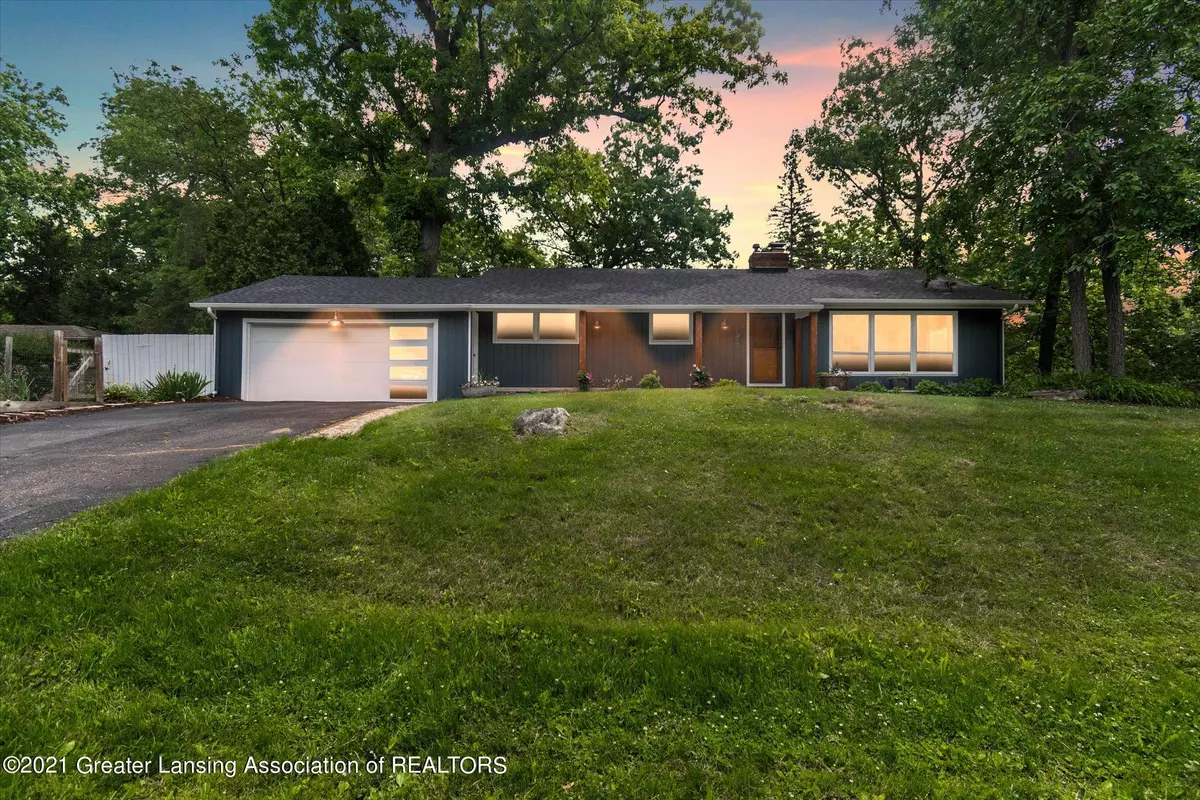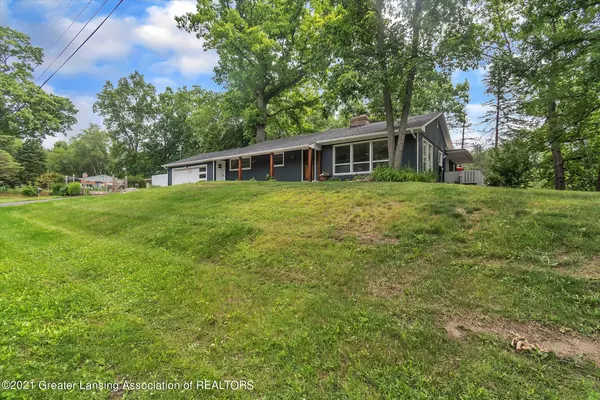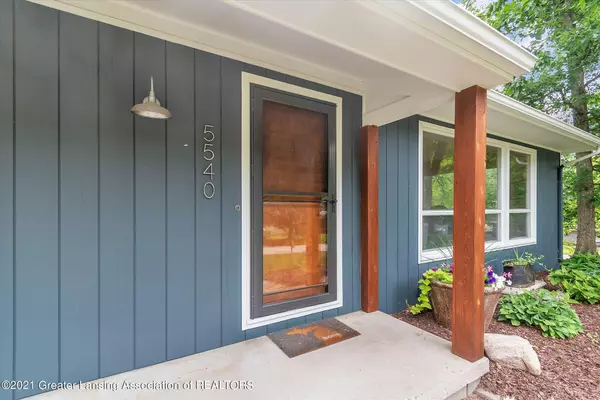$290,000
$249,900
16.0%For more information regarding the value of a property, please contact us for a free consultation.
5540 Woodville Road, Haslett, MI 48840 Haslett, MI 48840
3 Beds
2 Baths
3,288 SqFt
Key Details
Sold Price $290,000
Property Type Single Family Home
Sub Type Single Family Residence
Listing Status Sold
Purchase Type For Sale
Square Footage 3,288 sqft
Price per Sqft $88
Subdivision Lakeview Heights
MLS Listing ID 256884
Sold Date 08/06/21
Style Ranch
Bedrooms 3
Full Baths 2
Originating Board Greater Lansing Association of REALTORS®
Year Built 1963
Annual Tax Amount $5,140
Tax Year 2020
Lot Size 0.288 Acres
Acres 0.29
Lot Dimensions 162x100
Property Description
5540 Woodville is the perfect home for so many reasons! The sprawling open floor plan, with natural hardwood flooring and beautiful exposed brick. The walls of windows, that let in amazing natural light and a view of the sparkling in ground pool, with outdoor guest bath. From the minute you enter, you can see the home has been meticulously maintained and updated throughout. Spacious living room and family room both bring in great views and offer perfect space for entertaining or just hanging at home. The updated kitchen is the perfect spot to cook for indoor parties, where you can hang by the 2 way fireplace or summer barbecues out by the pool. Three generous bedrooms, two full baths and first floor laundry all offered on the main floor. Still need more space? Head down to the newly remodeled basement, where the large living room gives you more space to entertain, set up game room or just cozy up by the fireplace. This beautiful sprawling ranch is the perfect place to call home. Updates throughout including: pool filter and heater, painted deck, refrigerator, full bath remodel and so much more!
Location
State MI
County Ingham
Community Lakeview Heights
Zoning Residential
Direction HASLETT/BABBIT TO WILSHIRE, E TO WOODVILLE
Interior
Heating Forced Air
Cooling Central Air
Fireplaces Number 2
Fireplaces Type Wood Burning, Gas
Fireplace true
Appliance Disposal, Electric Cooktop, ENERGY STAR Qualified Water Heater, Microwave, Stainless Steel Appliance(s), Refrigerator, Range, Oven, Dishwasher
Laundry In Bathroom, Main Level
Exterior
Garage Garage, Attached
Garage Spaces 2.0
Garage Description 2.0
Fence Back Yard
Pool In Ground
Utilities Available Cable Available
Waterfront true
Waterfront Description true
Roof Type Shingle
Porch Covered, Deck, Front Porch, Patio
Private Pool true
Building
Lot Description Back Yard
Lot Size Range 0.29
Sewer Public Sewer
Architectural Style Ranch
Schools
School District Haslett
Others
Tax ID 33-02-02-11-354-006
Acceptable Financing FHA, Conventional, Cash
Listing Terms FHA, Conventional, Cash
Read Less
Want to know what your home might be worth? Contact us for a FREE valuation!

Our team is ready to help you sell your home for the highest possible price ASAP






