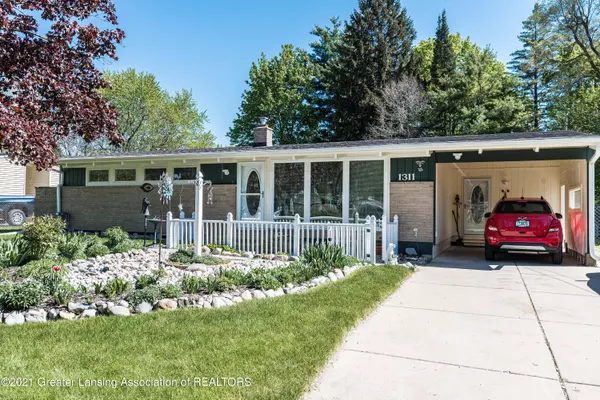$201,000
$172,000
16.9%For more information regarding the value of a property, please contact us for a free consultation.
1311 Bayshore Drive, Haslett, MI 48840 Haslett, MI 48840
3 Beds
2 Baths
1,240 SqFt
Key Details
Sold Price $201,000
Property Type Single Family Home
Sub Type Single Family Residence
Listing Status Sold
Purchase Type For Sale
Square Footage 1,240 sqft
Price per Sqft $162
Subdivision Lakeview Heights
MLS Listing ID 255548
Sold Date 06/18/21
Style Ranch
Bedrooms 3
Full Baths 1
Half Baths 1
Originating Board Greater Lansing Association of REALTORS®
Year Built 1955
Annual Tax Amount $3,132
Tax Year 2020
Lot Size 10,323 Sqft
Acres 0.24
Lot Dimensions 80x129
Property Description
Schedule your chance to see this brick ranch before it sells. With three bedrooms and two baths on the first floor, this home's layout is fantastic whether you are raising a family, or downsizing. Located in a popular Haslett neighborhood, and right down the road from Meridian Sun golf course, and the Haslett School District, the location is convenient and fun! This home's massive
picture windows let natural light into the open concept kitchen, dining room and living room. Enjoy this summer's beautiful evenings in the landscaped, fenced in back yard!
We have received an offer, and the seller has asked for highest and best offers to be submitted by 8:00pm on Wednesday, May 19th. offers to swheaton@rerteam.com
Location
State MI
County Ingham
Community Lakeview Heights
Direction Marsh, turn East on Haslett Rd, turn South on Cornell, turn West on Bayshore. Property on the Left
Rooms
Basement Full, Partially Finished
Interior
Interior Features Ceiling Fan(s), Open Floorplan, Storage, Vaulted Ceiling(s)
Heating Forced Air, Natural Gas
Cooling Central Air
Flooring Hardwood, Vinyl
Window Features Double Pane Windows
Appliance Electric Range, Microwave, Washer, Refrigerator, Dryer, Dishwasher
Laundry In Basement
Exterior
Exterior Feature Private Yard
Garage Carport, Driveway
Fence Back Yard
Utilities Available Water Connected, Sewer Connected, Phone Connected, Natural Gas Connected, Electricity Connected, Cable Connected
Roof Type Shingle
Present Use Primary
Porch Deck, Porch
Building
Lot Description Back Yard, Front Yard
Lot Size Range 0.24
Sewer Public Sewer
Architectural Style Ranch
New Construction false
Schools
School District Haslett
Others
Tax ID 33-02-02-11-331-004
Acceptable Financing VA Loan, Cash, Conventional, FHA
Listing Terms VA Loan, Cash, Conventional, FHA
Read Less
Want to know what your home might be worth? Contact us for a FREE valuation!

Our team is ready to help you sell your home for the highest possible price ASAP






