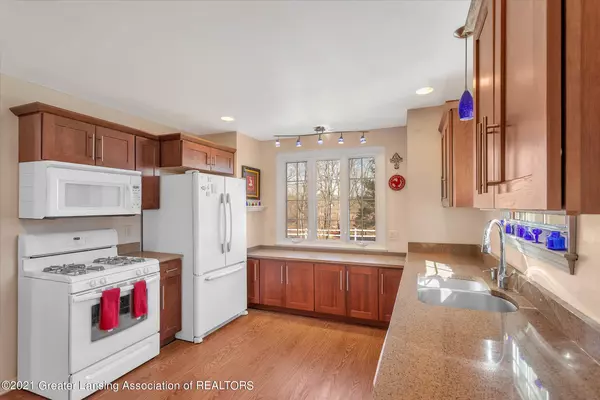$335,000
$339,900
1.4%For more information regarding the value of a property, please contact us for a free consultation.
26123 Anderson Drive, Albion, MI 49224 Albion, MI 49224
2 Beds
1 Bath
1,948 SqFt
Key Details
Sold Price $335,000
Property Type Single Family Home
Sub Type Single Family Residence
Listing Status Sold
Purchase Type For Sale
Square Footage 1,948 sqft
Price per Sqft $171
Subdivision None
MLS Listing ID 254497
Sold Date 05/21/21
Bedrooms 2
Full Baths 1
Originating Board Greater Lansing Association of REALTORS®
Year Built 1950
Annual Tax Amount $1,332
Tax Year 2020
Lot Size 2.330 Acres
Acres 2.33
Lot Dimensions 101495 SqFt
Property Description
Beautiful 2-plus-acre lakefront property with panoramic views offers you the unique opportunity to have the best of both lake life and your privacy. This charming and well-cared-for home has a great floorplan with two fireplaces, updated kitchen, and bathroom, plus a huge bonus room downstairs. With almost 300 feet of channel frontage along the south end of Duck Lake, you can enjoy the wildlife, but still easily access the open water from your boat dock. This extra-large property will provide you beautiful sunsets from one of the best vantage points on the lake. This is a must-see property on the biggest all-sports lake in Calhoun County, Michigan.
Location
State MI
County Calhoun
Zoning Residential
Direction From 27 1/2 Mile Rd, go west on R Dr N. R Dr N turns into Anderson Dr at lake/west of Country Club Way
Rooms
Basement Block
Interior
Interior Features Bar, Ceiling Fan(s), Pantry, Recessed Lighting, Stone Counters, Storage
Heating Electric, Forced Air, Humidity Control
Cooling Central Air
Fireplaces Number 2
Fireplaces Type Basement, Living Room
Fireplace true
Appliance Gas Oven, Microwave, Washer/Dryer, Water Heater, Water Softener, Washer, Vented Exhaust Fan, Refrigerator, Range, Humidifier, Gas Range, Dryer, Dishwasher
Laundry Electric Dryer Hookup, In Basement, Inside, Washer Hookup
Exterior
Garage Outside, Garage Faces Front, Garage, Driveway, Detached
Garage Spaces 1.0
Garage Description 1.0
Fence Back Yard, Chain Link
Community Features Fishing, Lake
Utilities Available Water Available, Natural Gas Connected, High Speed Internet Available, Electricity Connected, Electricity Available, Cable Connected, Cable Available
Waterfront true
Waterfront Description true
Roof Type Shingle
Porch Patio, Rear Porch
Building
Lot Description Waterfront, Views, Back Yard, Few Trees, Front Yard, Gentle Sloping, Landscaped, Near Golf Course
Foundation Block
Lot Size Range 2.33
Sewer Public Sewer
Schools
School District Springport
Others
Tax ID 06-121-297-00
Acceptable Financing MSHDA, FMHA - Rural Housing Loan, FHA, Conventional, Cash
Listing Terms MSHDA, FMHA - Rural Housing Loan, FHA, Conventional, Cash
Read Less
Want to know what your home might be worth? Contact us for a FREE valuation!

Our team is ready to help you sell your home for the highest possible price ASAP






