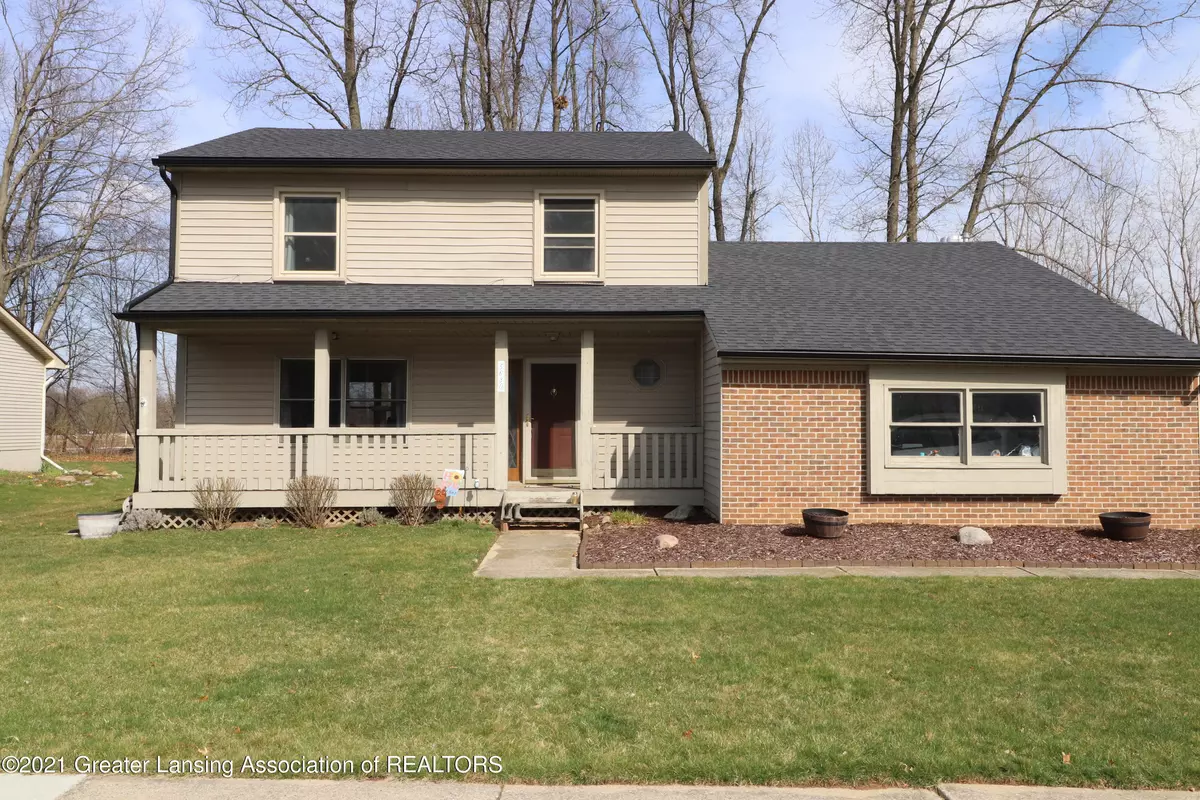$275,000
$275,000
For more information regarding the value of a property, please contact us for a free consultation.
5630 Creekwood Lane, Haslett, MI 48840 Haslett, MI 48840
3 Beds
3 Baths
1,684 SqFt
Key Details
Sold Price $275,000
Property Type Single Family Home
Sub Type Single Family Residence
Listing Status Sold
Purchase Type For Sale
Square Footage 1,684 sqft
Price per Sqft $163
Subdivision None
MLS Listing ID 254246
Sold Date 05/05/21
Bedrooms 3
Full Baths 2
Half Baths 1
HOA Y/N false
Originating Board Greater Lansing Association of REALTORS®
Year Built 1987
Annual Tax Amount $5,494
Tax Year 2020
Lot Size 10,454 Sqft
Acres 0.24
Lot Dimensions 92x117
Property Description
Haslett's Creekwood Subdivision! Great location in Haslett Schools! Welcome to this Traditional 3 Bedroom, 2.5 Bath Home. You are greeted by Parquet Wood Floors in the Entryway. The Formal Living and Dining Rooms have large windows to let the light in. The Kitchen Area has a Peninsula Bar and plenty of Cabinet Space and Counterspace and Ceramic Tile Floors. The Kitchen eat-in Dining Area leads out to the wonderful Screened in Porch/Deck. There is an awesome First Floor Family Room that has a Vaulted Ceiling and Stone Faced Fireplace and Wood Floors. Upstairs you will find a Master Suite overlooking the Rear Yard. The Yard has Mature Trees and a future walking path along the side of the home to the next Subdivision.
Location
State MI
County Ingham
Zoning Residential
Direction Haslett Rd to Creekside, north to home
Rooms
Basement Concrete
Interior
Interior Features Ceiling Fan(s), Double Closet, Eat-in Kitchen, Laminate Counters, Vaulted Ceiling(s)
Cooling Central Air
Flooring Carpet, Ceramic Tile
Fireplaces Type Wood Burning, Circulating, Masonry
Fireplace true
Appliance Disposal, Electric Range, Gas Water Heater, Range Hood, Washer/Dryer, Refrigerator, Humidifier, Free-Standing Electric Oven, Dryer, Dishwasher
Laundry In Basement, Laundry Chute, Lower Level, Washer Hookup
Exterior
Garage Garage Faces Side, Garage Door Opener, Garage, Attached
Garage Spaces 2.0
Garage Description 2.0
Community Features None
Utilities Available High Speed Internet Available, Cable Connected
Waterfront true
Waterfront Description true
Roof Type Shingle
Building
Lot Description Back Yard, Few Trees
Foundation Concrete Perimeter
Lot Size Range 0.24
Sewer Public Sewer
New Construction false
Schools
School District Haslett
Others
Tax ID 33-02-02-12-303-022
Acceptable Financing FHA, Conventional, Cash
Listing Terms FHA, Conventional, Cash
Read Less
Want to know what your home might be worth? Contact us for a FREE valuation!

Our team is ready to help you sell your home for the highest possible price ASAP






