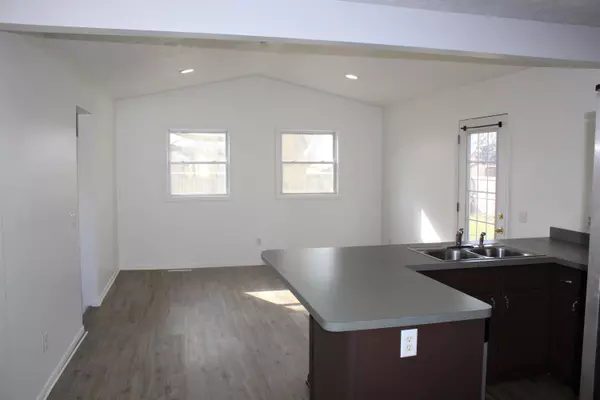$165,000
$154,500
6.8%For more information regarding the value of a property, please contact us for a free consultation.
321 Iris Avenue, Lansing, MI 48917 Lansing, MI 48917
3 Beds
1 Bath
1,352 SqFt
Key Details
Sold Price $165,000
Property Type Single Family Home
Sub Type Single Family Residence
Listing Status Sold
Purchase Type For Sale
Square Footage 1,352 sqft
Price per Sqft $122
Subdivision Homesdale
MLS Listing ID 254191
Sold Date 05/04/21
Bedrooms 3
Full Baths 1
Originating Board Greater Lansing Association of REALTORS®
Year Built 1963
Annual Tax Amount $2,425
Tax Year 2020
Lot Size 8,755 Sqft
Acres 0.2
Lot Dimensions 75 X 117
Property Description
Fabulous 3 bedroom in Waverly Schools! This home is full of surprise with lots of space to roam! Don't be deceived by the size of the exterior front. Step in from the attached garage to a mud room with a nice closet! One step up is a great room/dining area that is open to the kitchen with a bar area for stools, plenty of cabinetry, including a pantry with pull outs! Just off this space is a door leading to the deck! Perfect for summer barbeques. The rear yard is fully fenced in for privacy. The rest of the main level is comprised of a formal living room, two bedrooms, and a full bath! Plenty of windows let in an array of sunlight creating a very sunny atmosphere! The lower level is another surprise with a family/rec room, a 3rd bedroom with an egress window, laundry and storage! Nice!
Location
State MI
County Ingham
Community Homesdale
Zoning Residential
Direction ELMWOOD AND SAGINAW E TO IRIS S
Rooms
Basement Block
Interior
Interior Features Bar, Eat-in Kitchen, Entrance Foyer, High Speed Internet, Laminate Counters, Pantry, Recessed Lighting
Heating Forced Air
Cooling Central Air
Flooring Carpet
Appliance Disposal, Electric Cooktop, Gas Water Heater, Microwave, Self Cleaning Oven, Stainless Steel Appliance(s), Washer, Refrigerator, Free-Standing Refrigerator, Free-Standing Electric Oven, Dryer, Dishwasher
Laundry Lower Level
Exterior
Parking Features Inside Entrance, Garage Faces Front, Garage, Driveway, Additional Parking, Attached
Garage Spaces 1.0
Garage Description 1.0
Fence Back Yard
Community Features Curbs
Utilities Available High Speed Internet Available, Electricity Available, Cable Available
Roof Type Shingle
Porch Deck
Building
Lot Description Back Yard, City Lot, Front Yard, Level, Near Public Transit
Foundation Block
Lot Size Range 0.2
Sewer Public Sewer
Schools
School District Waverly
Others
Tax ID 040-053-601-740-00
Acceptable Financing MSHDA, FHA, Conventional, Cash
Listing Terms MSHDA, FHA, Conventional, Cash
Read Less
Want to know what your home might be worth? Contact us for a FREE valuation!

Our team is ready to help you sell your home for the highest possible price ASAP





