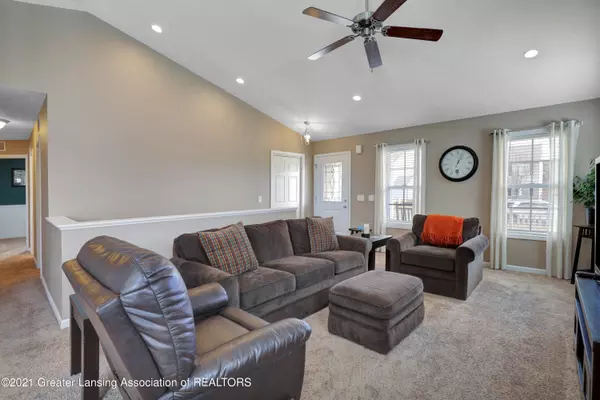$280,525
$249,900
12.3%For more information regarding the value of a property, please contact us for a free consultation.
15040 Nottingham Fields Parkway, Lansing, MI 48906 Lansing, MI 48906
3 Beds
2 Baths
1,412 SqFt
Key Details
Sold Price $280,525
Property Type Single Family Home
Sub Type Single Family Residence
Listing Status Sold
Purchase Type For Sale
Square Footage 1,412 sqft
Price per Sqft $198
Subdivision Nottingham
MLS Listing ID 253707
Sold Date 04/22/21
Bedrooms 3
Full Baths 2
HOA Y/N true
Originating Board Greater Lansing Association of REALTORS®
Year Built 2015
Annual Tax Amount $4,230
Tax Year 2020
Lot Size 6,534 Sqft
Acres 0.15
Lot Dimensions 60x110
Property Description
Welcome to 15040 Nottingham Fields Parkway! Built in 2015 in the Nottingham Fields community of Watertown Township, this ranch style home boasts plenty of upgrades and room for the family with 3 bedrooms, 2 full bathrooms and the basement studded out and plumbed for an additional bathroom and square footage. As you enter, you will notice vaulted ceilings in the family room that lead you to a beautiful kitchen with designer cabinetry and granite countertops. If your goal is a ranch style home that has features such as a master bathroom, first floor laundry, a covered porch, and a composite deck that looks out over a rural setting, don't wait. This home is sure to sell quickly. OPEN HOUSE SCHEDULED FOR 3/21 2-4:30 is CANCELED
Location
State MI
County Clinton
Community Nottingham
Zoning Residential
Direction S Airport Right on Stoll, entrance on Left
Rooms
Basement Bath/Stubbed
Ensuite Laundry Electric Dryer Hookup, Inside, Laundry Room, Main Level
Interior
Interior Features Ceiling Fan(s), Eat-in Kitchen, Granite Counters, High Speed Internet, Kitchen Island, Open Floorplan, Storage, Vaulted Ceiling(s), Walk-In Closet(s)
Laundry Location Electric Dryer Hookup, Inside, Laundry Room, Main Level
Heating Forced Air
Cooling Central Air
Appliance Disposal, Microwave, Stainless Steel Appliance(s), Washer/Dryer, Washer, Refrigerator, Oven, Humidifier, Electric Oven, Dryer, Dishwasher
Laundry Electric Dryer Hookup, Inside, Laundry Room, Main Level
Exterior
Garage Garage Faces Front, Garage Door Opener, Garage, Concrete Driveway, Deck
Community Features Sidewalks, Street Lights
Utilities Available Water Connected, Natural Gas Connected, Natural Gas Available, Electricity Connected, Cable Available
Waterfront true
Waterfront Description true
Roof Type Shingle
Porch Deck, Porch
Parking Type Garage Faces Front, Garage Door Opener, Garage, Concrete Driveway, Deck
Building
Lot Description Few Trees, Front Yard, Landscaped
Foundation Concrete Perimeter, Permanent
Lot Size Range 0.15
Sewer Public Sewer
New Construction false
Schools
School District Waverly
Others
Tax ID 15021200003900
Acceptable Financing MSHDA, FHA, Conventional, Cash
Listing Terms MSHDA, FHA, Conventional, Cash
Read Less
Want to know what your home might be worth? Contact us for a FREE valuation!

Our team is ready to help you sell your home for the highest possible price ASAP






