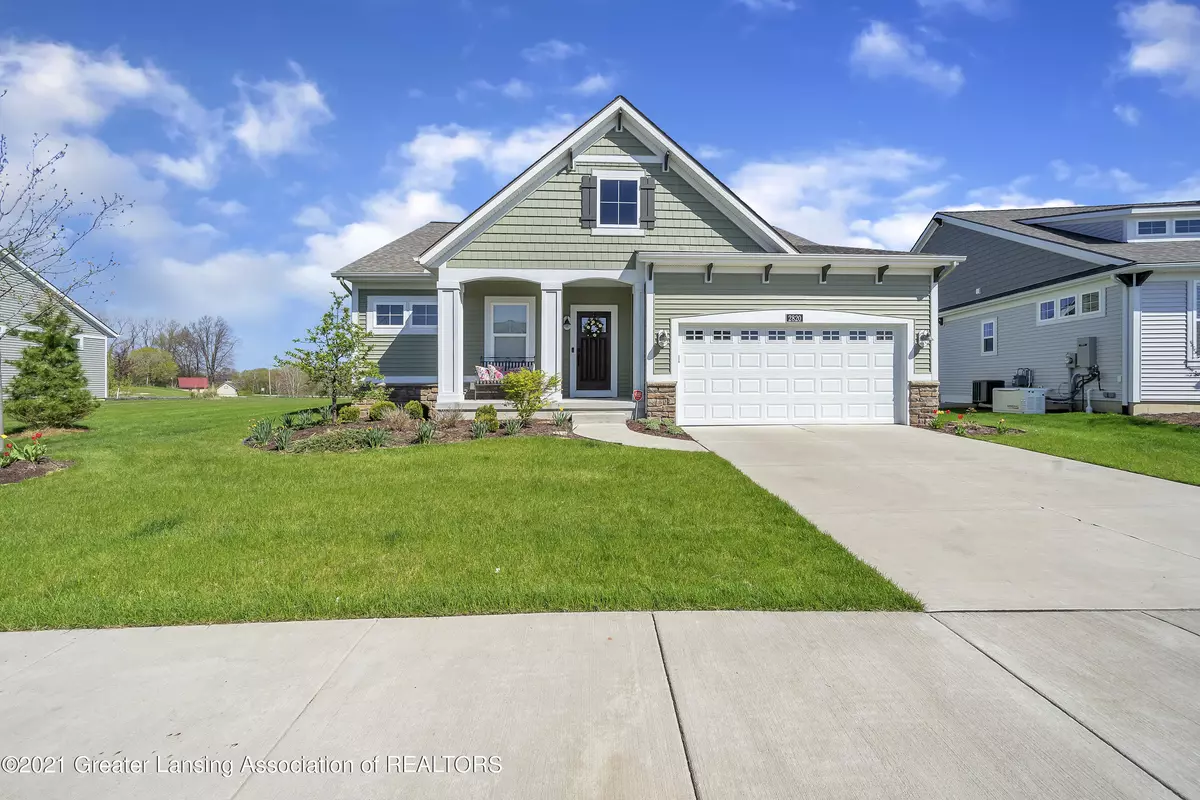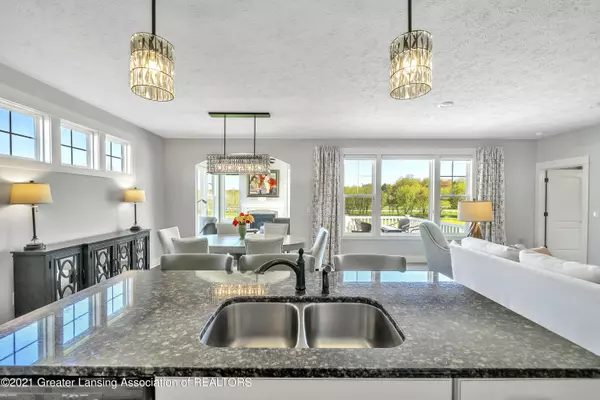$399,900
$394,000
1.5%For more information regarding the value of a property, please contact us for a free consultation.
2820 Carnoustie Drive, Okemos, MI 48864 Okemos, MI 48864
3 Beds
2 Baths
1,674 SqFt
Key Details
Sold Price $399,900
Property Type Single Family Home
Sub Type Single Family Residence
Listing Status Sold
Purchase Type For Sale
Square Footage 1,674 sqft
Price per Sqft $238
Subdivision College Fields
MLS Listing ID 252644
Sold Date 04/22/21
Bedrooms 3
Full Baths 2
HOA Y/N true
Originating Board Greater Lansing Association of REALTORS®
Year Built 2016
Annual Tax Amount $9,213
Tax Year 2020
Lot Size 0.291 Acres
Acres 0.29
Lot Dimensions 154.59x112.14
Property Description
Why wait to build? Craftsman style ranch style site condo with 1536 finished space on the main level with lower level ready to finish. Very open floor plan with 9 ft ceilings through out home. Enter into wide foyer with Maple floors. Off of the foyer is the den or third bedroom, guest bedroom, full bath with shower & first floor laundry mud room area. Kitchen has ivory cabinets, granite countertops, island with sink, gas stove and walk in pantry. Maple flooring in kitchen and spacious dining area. Great room area with windows all across the rear, neutral carpet and fresh paint through out main level.
Michigan room with high ceilings with beams and bead board, gas fireplace and slider opening onto deck area. Large primary suite has walk in closet, granite vanity with double sinks & tub Stone tile floors and Ivory cabinets. Great golf course views all across the rear of home. First floor laundry and mudroom area with easy care vinyl, closet, bench and folding counter. Lower level is roughed in for full bath with tub, bedroom, rec room area plus craft or exercise area. Daylight windows along with egress windows all ready to finish. This lovely Eastbrook built home is located on the 8th fairway, on one of the larger lots. Finished Two car garage with built in storage. Monthly fees of $225 include all lawncare, snow removal, garbage and irrigation start up and shut off. Owners are eligible for discounts on golf and at the pro shop.
Location
State MI
County Ingham
Community College Fields
Zoning Residential
Direction BENNETT W TO HULLETT S TO CARNOUSTIE
Rooms
Basement Bath/Stubbed, Daylight
Interior
Interior Features Breakfast Bar, Chandelier, Double Vanity, Eat-in Kitchen, Entrance Foyer, Granite Counters, High Ceilings, High Speed Internet, Kitchen Island, Low Flow Plumbing Fixtures, Open Floorplan, Pantry, Smart Home, Smart Thermostat, Soaking Tub, Stone Counters, Storage, Walk-In Closet(s)
Heating Central, Fireplace(s), Forced Air
Cooling Central Air, ENERGY STAR Qualified Equipment
Flooring Carpet, Ceramic Tile
Fireplaces Type Blower Fan, Gas, Great Room
Fireplace true
Appliance Disposal, ENERGY STAR Qualified Appliances, ENERGY STAR Qualified Dryer, ENERGY STAR Qualified Refrigerator, ENERGY STAR Qualified Water Heater, Free-Standing Gas Oven, Free-Standing Range, Gas Oven, Gas Water Heater, Microwave, Plumbed For Ice Maker, Self Cleaning Oven, Stainless Steel Appliance(s), Washer/Dryer, Water Heater, Washer, Refrigerator, Range, Oven, Humidifier, Gas Range, Free-Standing Refrigerator, Free-Standing Gas Range, Free-Standing Electric Oven, ENERGY STAR Qualified Washer, ENERGY STAR Qualified Dishwasher, Dryer, Dishwasher
Laundry Gas Dryer Hookup, Laundry Room, Main Level, Washer Hookup
Exterior
Garage Off Street, On Street, Paved, Garage Faces Front, Garage Door Opener, Garage, Driveway, Direct Access
Community Features Clubhouse, Curbs, Golf, Sidewalks, Street Lights
Utilities Available Water Connected, Water Available, Underground Utilities, Sewer Connected, Sewer Available, Phone Available, Natural Gas Connected, Electricity Connected, Cable Connected, Cable Available
Waterfront false
Waterfront Description false
View Golf Course
Roof Type Shingle
Porch Deck, Front Porch
Private Pool false
Building
Lot Description Views, Sprinklers In Rear, Sprinklers In Front, Rolling Slope, Pie Shaped Lot, On Golf Course, Back Yard, Few Trees, Front Yard, Gentle Sloping, Landscaped, Near Golf Course
Foundation Concrete Perimeter
Lot Size Range 0.29
Sewer Public Sewer
Schools
Elementary Schools Bennett Woods Elementary School
School District Okemos
Others
Tax ID 33-01-02-32-105-008
Acceptable Financing Conventional, Cash
Listing Terms Conventional, Cash
Read Less
Want to know what your home might be worth? Contact us for a FREE valuation!

Our team is ready to help you sell your home for the highest possible price ASAP






