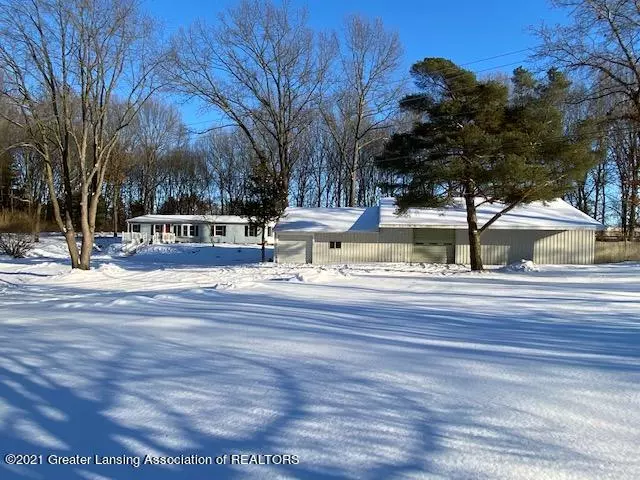$233,500
$239,000
2.3%For more information regarding the value of a property, please contact us for a free consultation.
9955 Stoll Road, Haslett, MI 48840 Haslett, MI 48840
3 Beds
2 Baths
1,680 SqFt
Key Details
Sold Price $233,500
Property Type Single Family Home
Sub Type Single Family Residence
Listing Status Sold
Purchase Type For Sale
Square Footage 1,680 sqft
Price per Sqft $138
Subdivision None
MLS Listing ID 253062
Sold Date 03/31/21
Bedrooms 3
Full Baths 2
Originating Board Greater Lansing Association of REALTORS®
Year Built 1986
Annual Tax Amount $3,170
Tax Year 2020
Lot Size 2.620 Acres
Acres 2.62
Lot Dimensions undefinedxundefined
Property Description
You will see from our photos this completely remodeled home is remarkably appointed and beautiful! Sitting high on 2.62 Acres! Seller is an interior designer, and it shows! Current and peaceful color palette flows from room to room. Open central design is pulled into a cozy wood burning fireplace sitting room. Full wall shelving a focal point in the living room. Views from every window of trees and property! Slider entrance from main dining area goes to a spacious, 2 tiered deck system & Patio. Kitchen has new, new everything! A carefully designed & functional workspace. Master is roomy & bathroom suite is outstanding with its unique vanity area, recessed lighting and more! You must visit to appreciate all that this home offers. In addition an amazing 40X70 garage with Elec, H2O & Heat! heat! Call today for your tour, you will be blown away!
Location
State MI
County Shiawassee
Zoning Residential
Direction From I-69 Woodbury Rd. exit go N to Stoll and West to house. Sits on S side of the Road.
Rooms
Basement Block
Interior
Interior Features Bookcases, Built-in Features, Ceiling Fan(s), Laminate Counters, Open Floorplan, Recessed Lighting, Vaulted Ceiling(s)
Heating Forced Air
Cooling Central Air
Flooring Carpet
Fireplaces Number 1
Fireplaces Type Wood Burning, Family Room
Fireplace true
Appliance Disposal, Microwave, Refrigerator, Range, Oven, Dishwasher
Laundry Electric Dryer Hookup, Laundry Room, Main Level, Washer Hookup
Exterior
Garage Concrete Driveway
Utilities Available Natural Gas Connected, Electricity Connected
Waterfront true
Waterfront Description true
Roof Type Shingle
Porch Deck, Front Porch, Porch, Rear Porch
Building
Lot Description Gentle Sloping, Many Trees
Foundation Block
Lot Size Range 2.62
Sewer Septic Tank
New Construction false
Schools
School District Perry
Others
Tax ID 78-013-28-100-004-02
Acceptable Financing Conventional, Cash
Listing Terms Conventional, Cash
Read Less
Want to know what your home might be worth? Contact us for a FREE valuation!

Our team is ready to help you sell your home for the highest possible price ASAP






