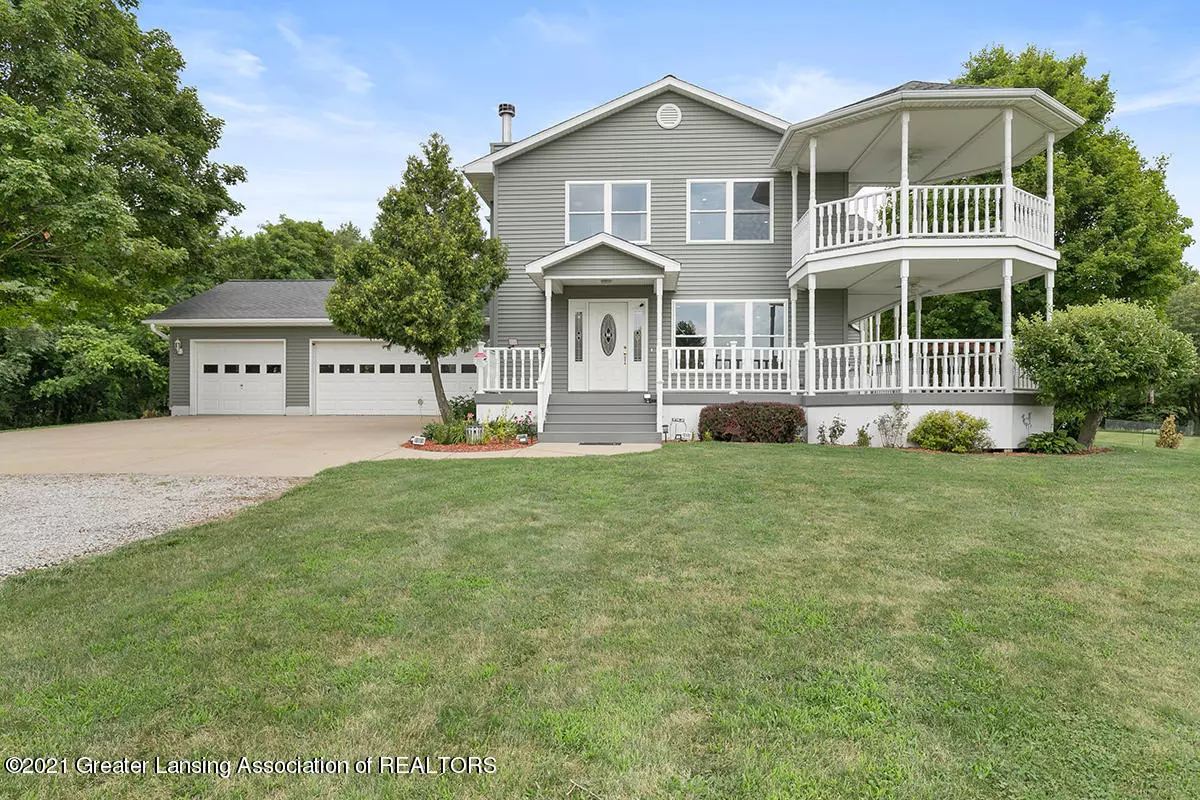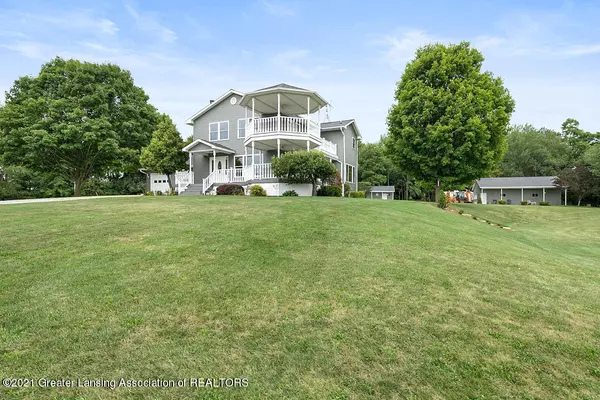$925,000
$999,500
7.5%For more information regarding the value of a property, please contact us for a free consultation.
5675 S Stine Road, Olivet, MI 49076 Olivet, MI 49076
3 Beds
3 Baths
2,080 SqFt
Key Details
Sold Price $925,000
Property Type Single Family Home
Sub Type Single Family Residence
Listing Status Sold
Purchase Type For Sale
Square Footage 2,080 sqft
Price per Sqft $444
Subdivision None
MLS Listing ID 252907
Sold Date 05/14/21
Bedrooms 3
Full Baths 2
Half Baths 1
Originating Board Greater Lansing Association of REALTORS®
Year Built 1992
Annual Tax Amount $11,552
Tax Year 2019
Lot Size 180.700 Acres
Acres 180.7
Lot Dimensions undefinedxundefined
Property Description
Make your way a quarter mile off the road on your own gated private drive is this impeccably placed home. Omniscient views in all directions of your own private sanctuary enjoyed while in the comfort of your fully remodeled home! Showcasing the abundant wildlife roaming the southern Michigan landscape including deer, turkeys, and waterfowl. Rolling hills, Timbered hardwoods, river frontage, river bottoms, agriculture, food plots, pond and rolling grassland highlight this turnkey hunter's paradise, The elusive 50/50 farm realized with potential tillable income, trail system through and several elevated hunting blinds allow the new owner to take full advantage of all 180 acres.
Location
State MI
County Eaton
Zoning Residential
Direction West of charlotte on 79 to S stine Rd head south property sits east of S Stine Rd - Look for yellow whtietail properties sign. Private drive sits back off road with gated entrance. Also second sign where additional road frontage is.
Interior
Interior Features Bidet, Ceiling Fan(s), Crown Molding, Double Vanity, Walk-In Closet(s)
Heating Forced Air
Cooling Central Air
Fireplaces Number 1
Fireplaces Type Stone, Wood Burning, Family Room
Fireplace true
Appliance Cooktop, Disposal, Ice Maker, Microwave, Dishwasher, Built-In Electric Oven
Laundry Laundry Closet
Exterior
Exterior Feature Balcony
Garage Parking Pad, Gravel, Garage Faces Front, Garage Door Opener, Driveway, Additional Parking
Garage Spaces 3.0
Garage Description 3.0
Utilities Available High Speed Internet Available, Electricity Connected, Electricity Available
Waterfront true
Waterfront Description true
View Forest
Roof Type Shingle
Porch Covered
Building
Lot Size Range 180.7
Sewer Septic Tank
New Construction false
Schools
School District Olivet
Others
Tax ID 23-140-010-300-044-00
Acceptable Financing Conventional, Cash
Listing Terms Conventional, Cash
Read Less
Want to know what your home might be worth? Contact us for a FREE valuation!

Our team is ready to help you sell your home for the highest possible price ASAP






