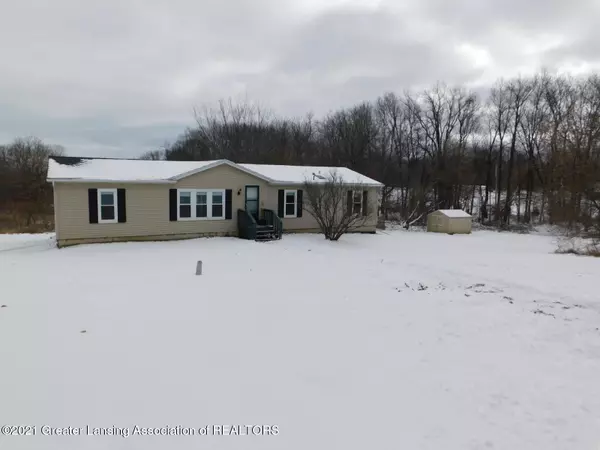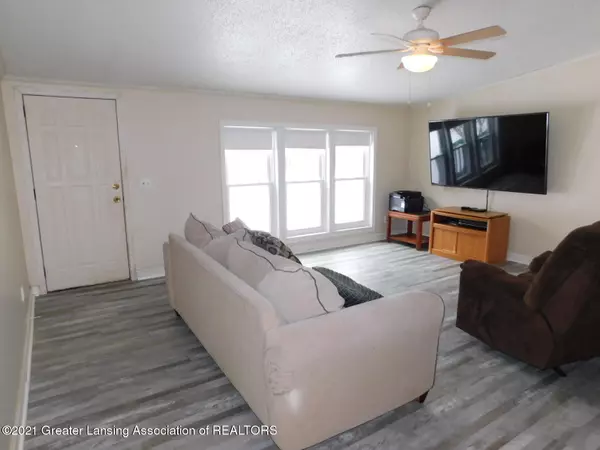$207,500
$199,900
3.8%For more information regarding the value of a property, please contact us for a free consultation.
12365 Onondaga Road, Onondaga, MI 49264 Onondaga, MI 49264
3 Beds
2 Baths
1,560 SqFt
Key Details
Sold Price $207,500
Property Type Single Family Home
Sub Type Single Family Residence
Listing Status Sold
Purchase Type For Sale
Square Footage 1,560 sqft
Price per Sqft $133
Subdivision None
MLS Listing ID 252805
Sold Date 04/19/21
Bedrooms 3
Full Baths 2
Originating Board Greater Lansing Association of REALTORS®
Year Built 1994
Annual Tax Amount $1,678
Tax Year 2019
Lot Size 11.000 Acres
Acres 11.0
Lot Dimensions 344.19X1295.55
Property Description
Welcome home to your wonderful piece of paradise. This beautiful 3 bedroom, 2 bath home is situated on 11 gorgeous acres. Walk in the front door and you have a spacious living room with windows that let the sun shine in. The floor plan is a split with the master bedroom off the living room and the additional 2 bedrooms off the family room. The kitchen has wonderful cabinet space and counter tops for all your cooking desires. Separate dining room with ample space for a large table. The family room has a sliding door and stairs leading down to the back yard. The primary bedroom has a very large bathroom with a garden tub and walk in shower. Laundry is on the first floor with an additional access door to the back yard with stairs down to the yard. The basement is huge with high ceilings and could be be finished if you so desired. The home has been meticulously cared for with many updates to include; new flooring(within the last few months), updated windows, roof, siding, water heater, plumbing, insulation, sump pump, all in the last 10 years. The 11 acres is filled with wildlife and beautiful to enjoy! This is a must see!
Location
State MI
County Jackson
Zoning Residential
Direction Columbia West to Onondaga Rd, south. House on left
Interior
Interior Features Cathedral Ceiling(s), Ceiling Fan(s), Pantry, Primary Downstairs
Heating Forced Air
Cooling None
Appliance Gas Oven, Microwave, Water Heater, Water Softener Owned, Washer, Refrigerator, Dryer
Laundry Main Level
Exterior
Garage No Garage
Roof Type Shingle
Porch Deck
Building
Lot Size Range 11.0
Sewer Septic Tank
Schools
School District Springport
Others
Tax ID 000-02-04-301-001-00
Acceptable Financing FMHA - Rural Housing Loan, Conventional, Cash
Listing Terms FMHA - Rural Housing Loan, Conventional, Cash
Read Less
Want to know what your home might be worth? Contact us for a FREE valuation!

Our team is ready to help you sell your home for the highest possible price ASAP






