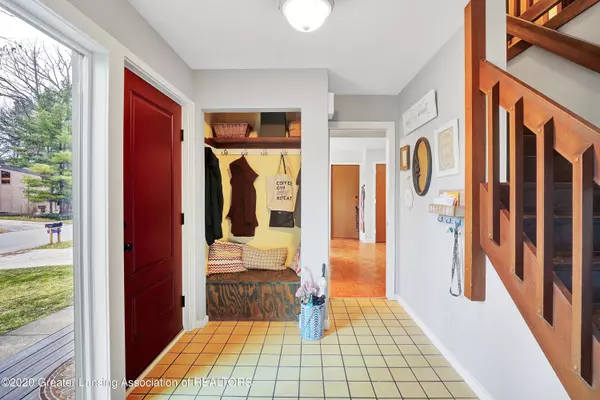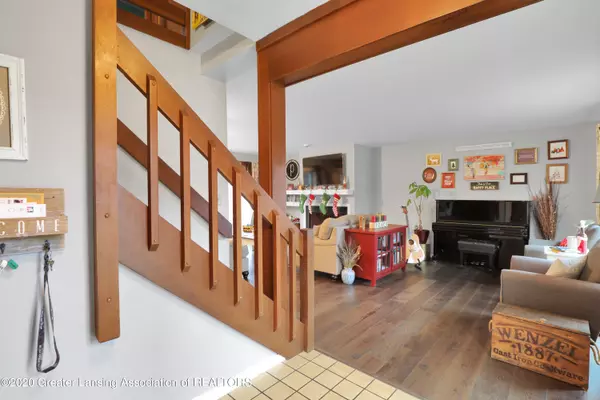Bought with RE/MAX Real Estate Professionals
$289,900
$289,900
For more information regarding the value of a property, please contact us for a free consultation.
1180 Buckingham Road, Haslett, MI 48840 Haslett, MI 48840
4 Beds
4 Baths
2,420 SqFt
Key Details
Sold Price $289,900
Property Type Single Family Home
Sub Type Single Family Residence
Listing Status Sold
Purchase Type For Sale
Square Footage 2,420 sqft
Price per Sqft $119
Subdivision Woodside
MLS Listing ID 251930
Sold Date 03/12/21
Bedrooms 4
Full Baths 3
Half Baths 1
Originating Board Greater Lansing Association of REALTORS®
Year Built 1981
Annual Tax Amount $2,812
Tax Year 2020
Lot Size 0.310 Acres
Acres 0.31
Lot Dimensions 97x163
Property Description
Spacious 2 story Contemporary on a quiet wooded lot. Sunny Open Floor Plan. Living Room has a cozy gas FP, and hardwood flooring. The Dining Room is open to the Living Room for easy entertaining. Sunny white Kitchen with an Island, dual sink, parquet flooring, and large Breakfast Nook. 3 Season Room makes it easy to enjoy the wooded backyard. The Primary Bedroom Suite has hardwood flooring, walk-in closet, attached private Spa Bath with a glass walk-in shower, skylight and tile floor. 3 additional bedrooms and full bath offer lots of space for family and guests. The Daylight Lower Level is partially finished, with a full Bath. 2 car attached Garage with storage. Newer windows. Reserved: Freezer, Primary Bedroom curtains, and LL washer & dryer.
Location
State MI
County Ingham
Community Woodside
Direction Haslett Rd to Cornell S to Buckingham E
Rooms
Basement Daylight, Full, Partially Finished
Interior
Interior Features Laminate Counters, Pantry, Primary Bathroom, Primary Downstairs, Stove Hookup - Electric
Heating Forced Air, Natural Gas
Cooling Central Air
Fireplaces Number 1
Fireplaces Type Gas
Fireplace true
Appliance Gas Water Heater, Microwave, Oven, Humidifier, Electric Oven, Dishwasher
Laundry Electric Dryer Hookup, Upper Level
Exterior
Garage Attached
Garage Spaces 2.0
Garage Description 2.0
Fence Fenced
Roof Type Shingle
Present Use Primary
Porch Covered, Deck, Porch, Screened
Building
Lot Size Range 0.31
Sewer Public Sewer
Schools
School District Haslett
Others
Tax ID 33-02-02-11-451-024
Acceptable Financing VA Loan, Cash, Conventional, FHA
Listing Terms VA Loan, Cash, Conventional, FHA
Read Less
Want to know what your home might be worth? Contact us for a FREE valuation!

Our team is ready to help you sell your home for the highest possible price ASAP






