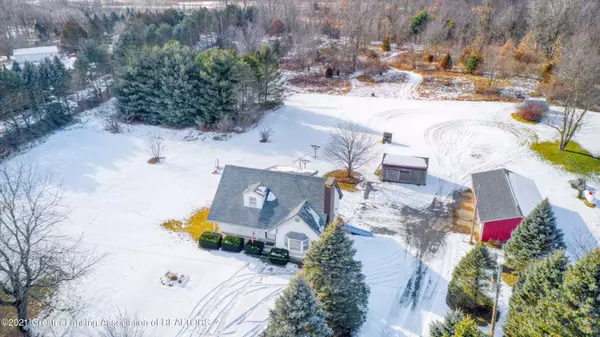$288,000
$282,000
2.1%For more information regarding the value of a property, please contact us for a free consultation.
3440 Parman RD Stockbridge, MI 49285
3 Beds
2 Baths
1,571 SqFt
Key Details
Sold Price $288,000
Property Type Single Family Home
Sub Type Single Family Residence
Listing Status Sold
Purchase Type For Sale
Square Footage 1,571 sqft
Price per Sqft $183
MLS Listing ID 252675
Sold Date 02/24/21
Style Cape Cod
Bedrooms 3
Full Baths 1
Half Baths 1
Year Built 1970
Annual Tax Amount $2,219
Tax Year 2019
Lot Size 11.300 Acres
Acres 11.3
Lot Dimensions undefined
Property Sub-Type Single Family Residence
Source Greater Lansing Association of REALTORS®
Property Description
HIGHEST AND BEST OFFER DUE MONDAY 1-25-21 6 PM
Imagine you and your family enjoying this awesome home and property with your horses, cattle, chickens or the family dog while looking over your lush green garden as the deer graze at the edge of the woods. This beautiful 1.5 story cape cod is set in the nice quiet country side of Bunker Hill Township. This 6 room 3 bedroom home has been newly updated with modern appeal. Updates include all new paint, refinished and new floors. This could be a 4 bedroom house by relocating the washer & dryer. New furnace & refrigerator installed. Propane and tank stays with the property. High speed internet available. Basement is very usable with lots of potential. You are conveniently located a half hour from Jackson or Lansing Seller has bid of $2500 for new AC unit and would consider installing with an acceptable offer
Location
State MI
County Ingham
Direction North of Catholic Chruch Rd. East of Williamston Rd.
Rooms
Basement Concrete, Full
Dining Room First
Kitchen true
Interior
Interior Features Ceiling Fan(s), High Speed Internet, Primary Bathroom, Primary Downstairs, Stove Hookup - Gas, Other
Heating Forced Air, Propane
Cooling None
Flooring Carpet, Laminate, Wood
Fireplaces Number 1
Fireplaces Type Living Room, Masonry, Wood Burning
Fireplace true
Window Features Bay Window(s)
Appliance Gas Oven, Water Heater, Water Softener Owned, Washer, Vented Exhaust Fan, Refrigerator, Dryer
Laundry Gas Dryer Hookup, Laundry Room, Main Level
Exterior
Exterior Feature Barbecue, Garden, Rain Gutters
Parking Features Garage
Garage Spaces 3.0
Garage Description 3.0
Utilities Available High Speed Internet Available, Electricity Connected
View Y/N Yes
View Rural
Roof Type Shingle
Present Use Primary
Porch Covered, Front Porch
Building
Lot Description Back Yard, Few Trees, Front Yard, Garden, Wooded
Foundation Block
Lot Size Range 11.3
Sewer Septic Tank
Architectural Style Cape Cod
Schools
High Schools Dansville
School District Dansville
Others
Tax ID 33-15-15-12-400-022
Acceptable Financing VA Loan, Cash, Conventional, FHA, MSHDA
Listing Terms VA Loan, Cash, Conventional, FHA, MSHDA
Read Less
Want to know what your home might be worth? Contact us for a FREE valuation!

Our team is ready to help you sell your home for the highest possible price ASAP






