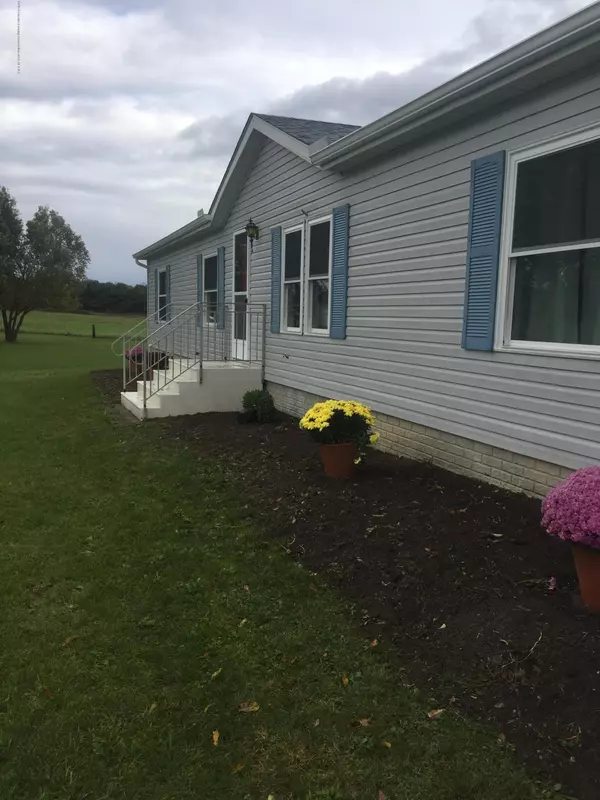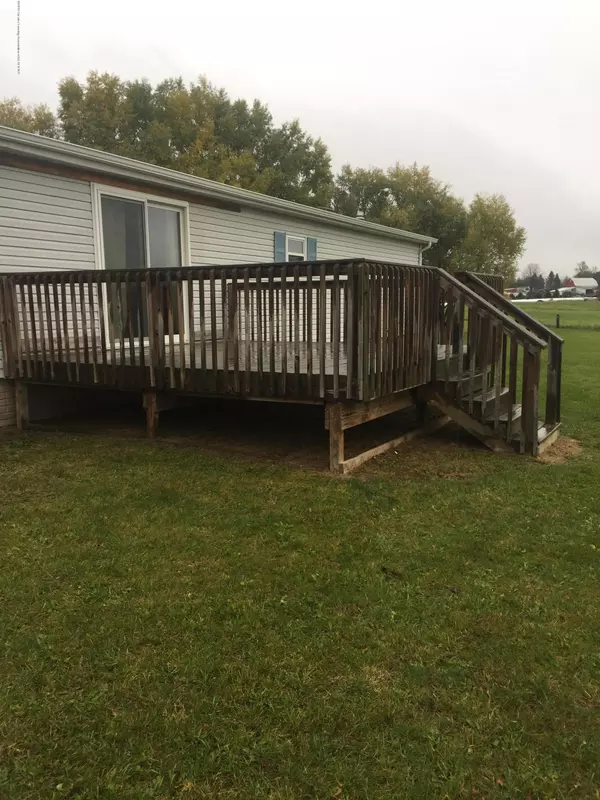$110,000
$110,000
For more information regarding the value of a property, please contact us for a free consultation.
7201 S Ruess Road, Owosso, MI 48867 Owosso, MI 48867
3 Beds
2 Baths
1,700 SqFt
Key Details
Sold Price $110,000
Property Type Single Family Home
Sub Type Single Family Residence
Listing Status Sold
Purchase Type For Sale
Square Footage 1,700 sqft
Price per Sqft $64
Subdivision None
MLS Listing ID 241950
Sold Date 02/18/20
Style Manufactured, Ranch
Bedrooms 3
Full Baths 2
Originating Board Greater Lansing Association of REALTORS®
Year Built 2000
Annual Tax Amount $1,420
Tax Year 18
Lot Size 2.100 Acres
Acres 2.1
Lot Dimensions Irregular
Property Description
Quiet country setting 5 minutes from I69.Spacious 3 bedroom with 2 full baths, one with large Garden Tub. New Updates Include: Roof, Windows with transferable warranty to new owners. New Appliances, New Furnace, Central Air, Water heater and water softener. First floor laundry, full basement with bilco doors. Large deck off the back to watch the beautiful sunrises that only county living can offer. You need to see this home on a sprawling 2 acres.
Location
State MI
County Shiawassee
Zoning Rural Residential
Direction 52 N of Perry to W Grand River To S Ruess
Rooms
Basement Bilco Door
Interior
Interior Features Laminate Counters, Primary Downstairs
Heating Forced Air
Cooling Central Air, Exhaust Fan
Fireplaces Number 1
Fireplace true
Appliance Disposal, Gas Oven, Water Heater, Water Softener Owned, Refrigerator, Dishwasher
Laundry Main Level
Exterior
Garage No Garage
Roof Type Shingle
Porch Deck
Building
Lot Size Range 2.1
Sewer Septic Tank
Architectural Style Manufactured, Ranch
Schools
School District Perry
Others
Tax ID 010-28-100-004-02
Acceptable Financing FHA, Conventional, Cash
Listing Terms FHA, Conventional, Cash
Read Less
Want to know what your home might be worth? Contact us for a FREE valuation!

Our team is ready to help you sell your home for the highest possible price ASAP






