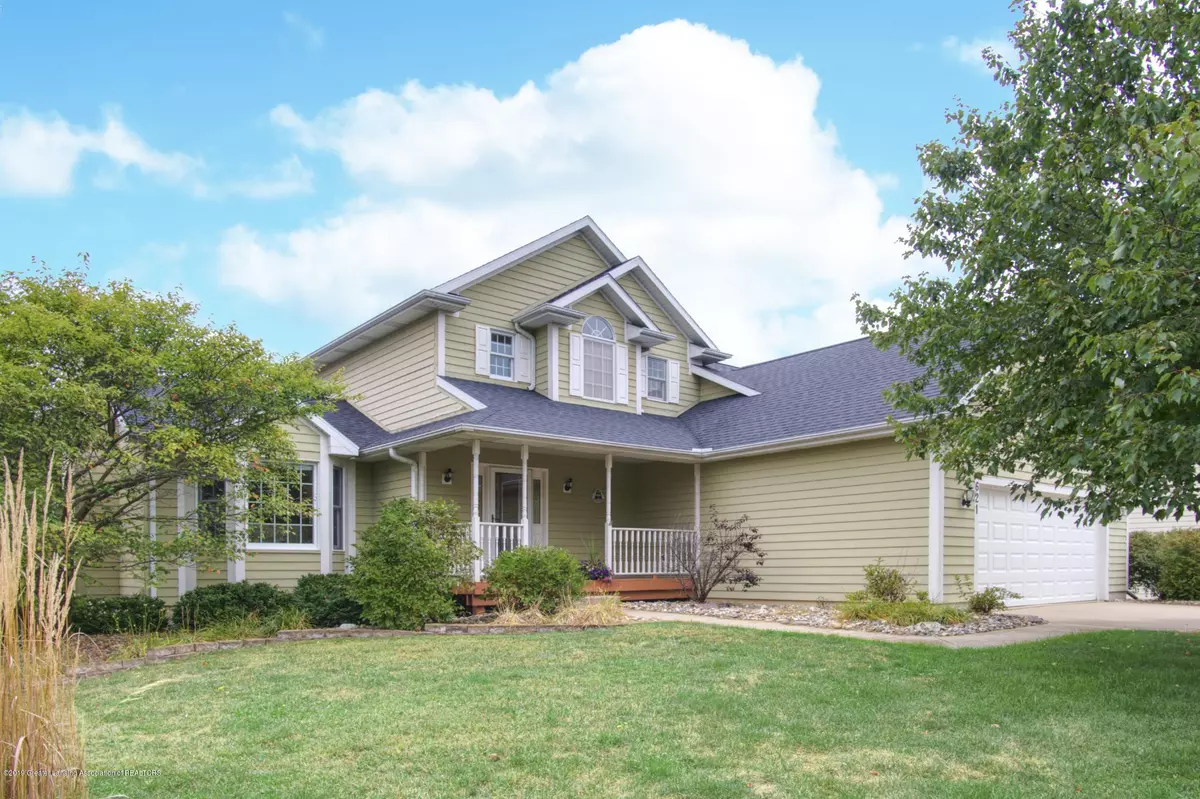Bought with Berkshire Hathaway HomeServices
$275,000
$289,900
5.1%For more information regarding the value of a property, please contact us for a free consultation.
621 N Cedar Run CT Williamston, MI 48895
4 Beds
4 Baths
2,979 SqFt
Key Details
Sold Price $275,000
Property Type Single Family Home
Sub Type Single Family Residence
Listing Status Sold
Purchase Type For Sale
Square Footage 2,979 sqft
Price per Sqft $92
Subdivision Cedar Run
MLS Listing ID 240666
Sold Date 03/12/20
Style Colonial
Bedrooms 4
Full Baths 3
Half Baths 1
Year Built 1998
Annual Tax Amount $9,102
Tax Year 2019
Lot Size 0.360 Acres
Acres 0.36
Lot Dimensions 71x208
Property Sub-Type Single Family Residence
Source Greater Lansing Association of REALTORS®
Property Description
Plenty of space and WOW factor in this updated 2 story home tucked in Cedar Run Sub. This 4 bedroom/3.5 bath invites family gatherings with a genuine warm feeling throughout the home. Cozy up fireplace in living room which is adjacent to a very inviting spacious kitchen. The stainless appliances, stunning quartz countertops, and plentifully rich cabinets are a chef's dream. Back yard views of woods and wildlife to enjoy! First floor amazingly updated Master bedroom and bath along with adjacent laundry room with updates throughout home make this a home with everything. The upper level bedrooms and bath are large and spacious which also describes the partially finished basement which also has a full bath and rec room area ready to discover! Get a showing scheduled to be the first to see!
Location
State MI
County Ingham
Community Cedar Run
Direction E GRAND RIVER/PUTNAM N TO CHURCH E TO CEDAR RIDGE S TO CEDAR RUN
Rooms
Family Room Basement
Basement Egress Windows, Finished, Walk-Out Access
Dining Room First
Kitchen true
Interior
Interior Features Ceiling Fan(s), Entrance Foyer, High Speed Internet, Pantry, Primary Bathroom, Primary Downstairs, Solid Surface Counters, Vaulted Ceiling(s)
Heating Forced Air, Natural Gas
Cooling Central Air, Exhaust Fan
Fireplaces Number 1
Fireplaces Type Gas
Fireplace true
Appliance Disposal, Gas Oven, Gas Water Heater, Microwave, Water Softener, Water Softener Owned, Washer, Refrigerator, Oven, Dryer, Dishwasher
Laundry Gas Dryer Hookup, Main Level
Exterior
Parking Features Attached, Finished, Floor Drain, Garage Door Opener, Overhead Storage
Garage Spaces 2.0
Garage Description 2.0
Utilities Available Cable Available
View Y/N No
Roof Type Shingle
Present Use Primary
Porch Covered, Deck, Patio, Porch
Building
Lot Size Range 0.36
Sewer Public Sewer
Architectural Style Colonial
New Construction false
Schools
High Schools Williamston
School District Williamston
Others
Tax ID 33-18-03-36-428-006
Acceptable Financing VA Loan, Cash, Conventional, FHA
Listing Terms VA Loan, Cash, Conventional, FHA
Read Less
Want to know what your home might be worth? Contact us for a FREE valuation!

Our team is ready to help you sell your home for the highest possible price ASAP






