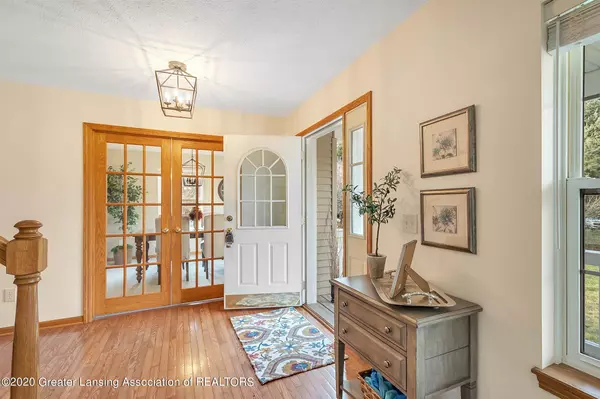$385,000
$379,900
1.3%For more information regarding the value of a property, please contact us for a free consultation.
580 Gulick Road, Haslett, MI 48840 Haslett, MI 48840
3 Beds
3 Baths
2,189 SqFt
Key Details
Sold Price $385,000
Property Type Single Family Home
Sub Type Single Family Residence
Listing Status Sold
Purchase Type For Sale
Square Footage 2,189 sqft
Price per Sqft $175
Subdivision None
MLS Listing ID 252192
Sold Date 02/19/21
Bedrooms 3
Full Baths 2
Half Baths 1
Originating Board Greater Lansing Association of REALTORS®
Year Built 1997
Annual Tax Amount $6,150
Tax Year 2019
Lot Size 10.000 Acres
Acres 10.0
Lot Dimensions undefinedxundefined
Property Description
Check this one out! Secluded down a long, tree-lined blacktop drive sits this custom built 2189SF 2-story, 3-bedroom, 2 ½ bath home situated on ten acres in desirable Haslett school district. Enter the home into the foyer with open staircase, gorgeous hardwood floors & guest lavatory. To the left you'll find a formal living room that could easily be used as an office or for home schooling with it's pocket French doors to the great room providing privacy when needed. To the right, behind beautiful French doors, is the formal dining room with bay window. The great room is located at the back of the home and floods with natural southern exposure light. Kitchen is bright and clean with white cabinets, white appliances and spacious pantry. The great room is complete with informal dining and a beautiful gas brick fireplace. The screened-in deck is located off the great room and is perfect for bug-free evening relaxation. The laundry/mud room is tucked off the kitchen with entry to the oversized 2-car garage. Upstairs you will find the huge master en-suite with his & her closets, jetted oversized tub, shower stall and dual sinks. Down the hall is the spacious main bath, two nice sized bedrooms, one with a bay window, and a study, perfect for home schooling. Need more living space? The walk-out lower level features daylight windows, a high ceiling with tucked-in duct work and is plumbed for a bathroom, just waiting to be finished! Outside the lower level entry is a large brick patio just perfect for outside entertainment. Enjoy nature & wildlife with this sun-filled, isolated property with over 100 apple trees from the screened-in deck or one of two brick patios. There is even a pond view to the east and a creek so strolls around the 10-acre property can be so serene! New roof in 2018, new furnace is 2019 and new water heater in 2020. Home has hardwired generator as a back-up energy source. All this is located on a quiet, paved country road but close to everything! A must see to appreciate!
Location
State MI
County Ingham
Zoning Agricultural Res
Direction At Haslett Road - Shoeman N - Gulick E
Rooms
Basement Daylight
Interior
Interior Features Ceiling Fan(s), High Speed Internet, Laminate Counters, Pantry
Heating Forced Air
Cooling Central Air, Exhaust Fan
Fireplaces Number 1
Fireplaces Type Gas
Fireplace true
Appliance Disposal, Electric Range, Gas Water Heater, Water Softener Owned, Refrigerator, Electric Oven, Dishwasher
Laundry Electric Dryer Hookup, Main Level
Exterior
Garage Attached
Garage Spaces 2.0
Garage Description 2.0
Waterfront true
Waterfront Description true
Roof Type Shingle
Porch Covered, Deck, Porch, Screened
Building
Lot Size Range 10.0
Sewer Septic Tank
Schools
School District Haslett
Others
Tax ID 33-03-03-09-100-022
Acceptable Financing Conventional, Cash
Listing Terms Conventional, Cash
Read Less
Want to know what your home might be worth? Contact us for a FREE valuation!

Our team is ready to help you sell your home for the highest possible price ASAP






