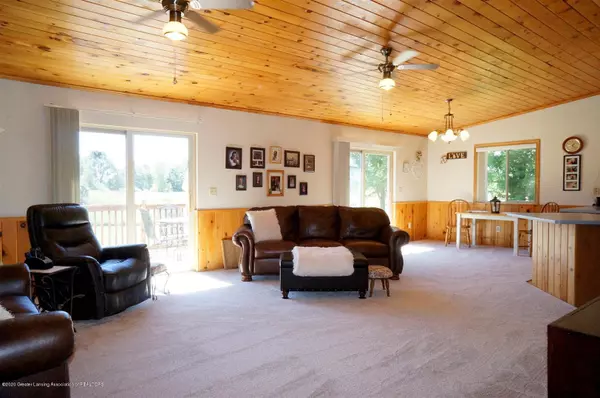$230,000
$230,000
For more information regarding the value of a property, please contact us for a free consultation.
8866 Churchill Road, Jackson, MI 49201 Jackson, MI 49201
8 Beds
2 Baths
2,400 SqFt
Key Details
Sold Price $230,000
Property Type Single Family Home
Sub Type Single Family Residence
Listing Status Sold
Purchase Type For Sale
Square Footage 2,400 sqft
Price per Sqft $95
Subdivision None
MLS Listing ID 250140
Sold Date 11/16/20
Bedrooms 8
Full Baths 2
Originating Board Greater Lansing Association of REALTORS®
Year Built 1991
Annual Tax Amount $1,988
Tax Year 2020
Lot Size 1.010 Acres
Acres 1.01
Lot Dimensions 200x220
Property Description
YOU'LL LOVE COMING HOME to this NW Jackson County country setting just minutes from 127-N. Ranch style home with 2,400 sq.ft. of living space. Neutral color decor throughout. Foyer leads to the living room - open floor plan living room / dining room / kitchen. Sharp oak kitchen, island, knotty-pine vaulted ceiling & slider to deck. 3 Bedrooms, 2 full bath. Master BR, full bath, walk-in closet & 1st floor laundry. 5 x 6 Den opts for office, pantry, crafts, etc. Full nicely finished basement with recreation room & utility room provides loads of organized storage. New carpet throughout 2020, new furnace 2018, reverse osmosis & whole house water filter. Low maintenance vinyl siding. One acre lot with fenced back yard, garden plot & fire pit. Farm fields & wildlife create a quiet peaceful setting. Home shows pride of ownership, move-in ready & ideal commuter location to Jackson and Lansing
Location
State MI
County Jackson
Zoning Residential
Direction 127 to Berry Rd exit. West to Chruhill. South to address.
Interior
Interior Features Cathedral Ceiling(s), Ceiling Fan(s), Entrance Foyer, High Speed Internet, Laminate Counters, Primary Downstairs
Heating Forced Air
Cooling Central Air
Appliance Disposal, Gas Water Heater, Water Softener, Washer, Refrigerator, Range, Dryer, Dishwasher
Laundry Electric Dryer Hookup, Main Level
Exterior
Garage Garage Door Opener, Attached
Garage Spaces 2.0
Garage Description 2.0
Roof Type Shingle
Porch Covered, Deck
Building
Lot Size Range 1.01
Sewer Septic Tank
Schools
School District Northwest
Others
Tax ID 38-000-03-28-100-001-08
Acceptable Financing FHA, Conventional, Cash
Listing Terms FHA, Conventional, Cash
Read Less
Want to know what your home might be worth? Contact us for a FREE valuation!

Our team is ready to help you sell your home for the highest possible price ASAP






