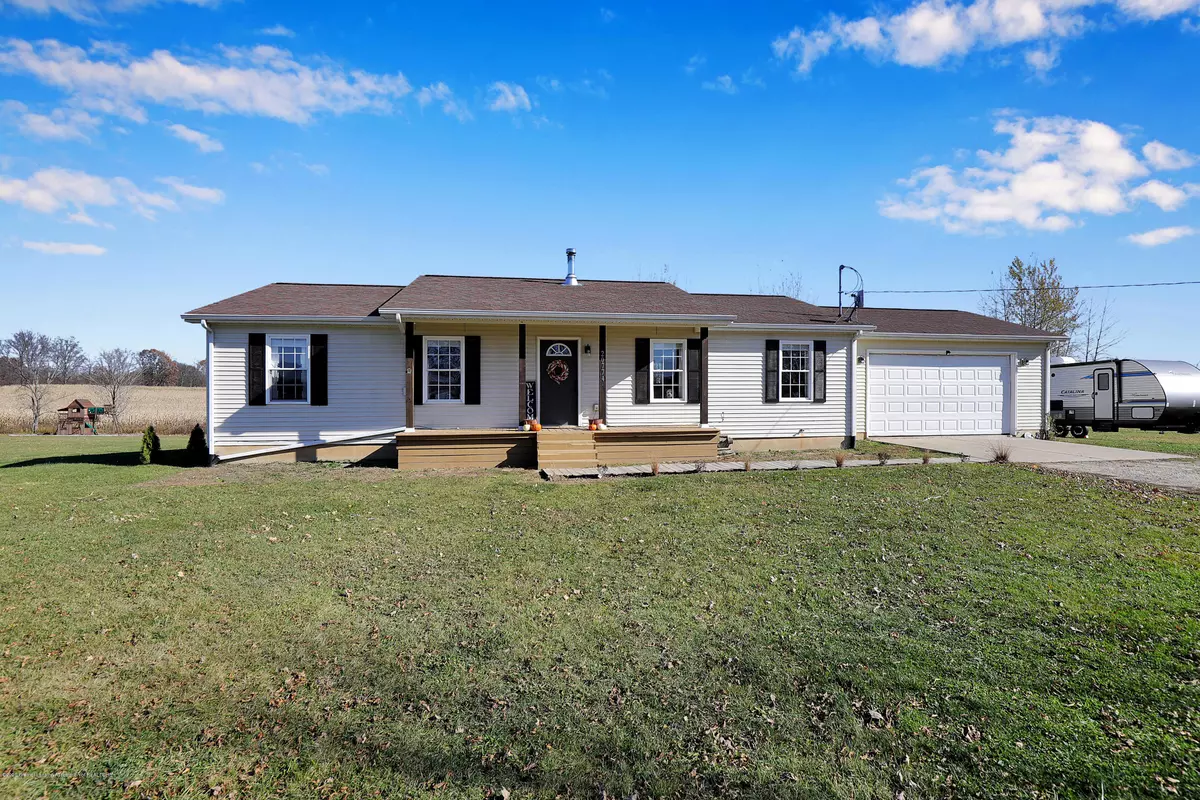$199,900
$199,900
For more information regarding the value of a property, please contact us for a free consultation.
20774 23 Mile Road, Marshall, MI 49068 Marshall, MI 49068
3 Beds
2 Baths
2,430 SqFt
Key Details
Sold Price $199,900
Property Type Single Family Home
Sub Type Single Family Residence
Listing Status Sold
Purchase Type For Sale
Square Footage 2,430 sqft
Price per Sqft $82
Subdivision None
MLS Listing ID 251228
Sold Date 01/07/21
Bedrooms 3
Full Baths 2
Originating Board Greater Lansing Association of REALTORS®
Year Built 2007
Annual Tax Amount $2,162
Tax Year 2020
Lot Size 2.720 Acres
Acres 2.72
Lot Dimensions 293x400
Property Description
Here is an exceptional opportunity in a glorious 2.7 acre country setting in the Olivet/Marshall community. This 3 bedroom, 2 bath ranch offers a warm and welcoming first impression as you enter to see an open floor plan featuring hardwood floors throughout which compliment the updated paint & decor. You will fall in love with the large, beautifully appointed kitchen. You will appreciate the flair for excellence presented in each room. The dining area has a slider that opens to the deck where you will imagine summer evenings relaxing or watching the kids benefiting from a spacious backyard. The recently finished lower level is something special with extraordinary room for entertaining or just finishing the day enjoying your family. Extras include: kitchen appliances, washer & dryer, central air, wood-stove, 2-car attached garage and daylight window in the basement. This is special! Call Today!
Location
State MI
County Calhoun
Zoning Residential
Direction 27 S to V drive E to 23 mile south to home
Interior
Interior Features Ceiling Fan(s), Pantry, Primary Downstairs
Heating Forced Air
Cooling Central Air
Appliance Microwave, Water Softener, Water Softener Owned, Washer, Refrigerator, Range, Electric Water Heater, Electric Oven, Dryer, Dishwasher
Laundry Electric Dryer Hookup
Exterior
Garage Gravel, Attached
Garage Spaces 2.0
Garage Description 2.0
Porch Covered, Deck
Building
Lot Size Range 2.72
Sewer Septic Tank
Schools
School District Olivet
Others
Tax ID 13-240-012-01
Acceptable Financing FHA, Conventional, Cash
Listing Terms FHA, Conventional, Cash
Read Less
Want to know what your home might be worth? Contact us for a FREE valuation!

Our team is ready to help you sell your home for the highest possible price ASAP






