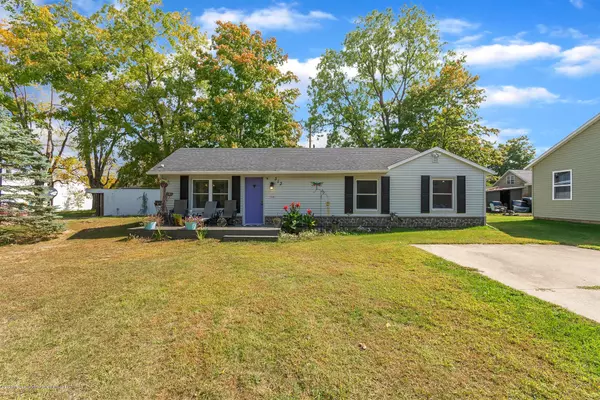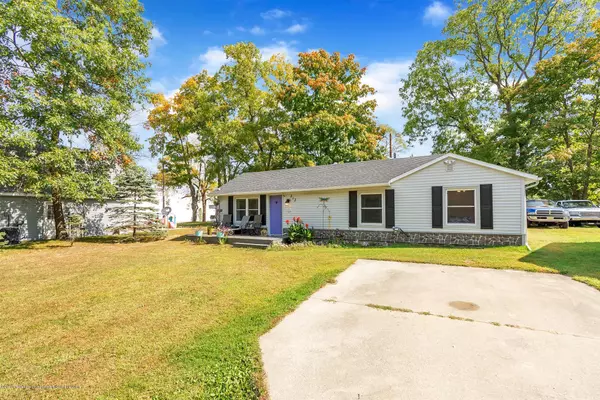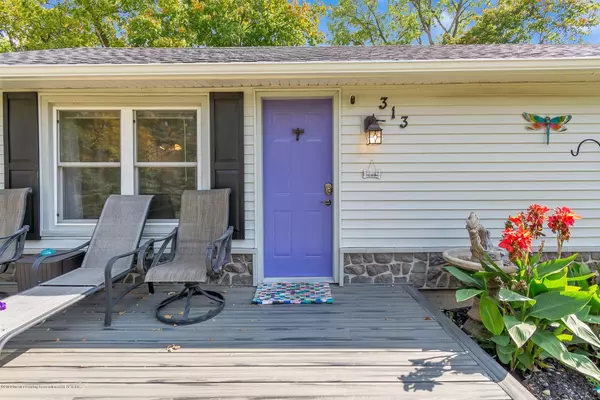$115,000
$125,900
8.7%For more information regarding the value of a property, please contact us for a free consultation.
313 High Street, Middleville, MI 49333 Middleville, MI 49333
3 Beds
1 Bath
894 SqFt
Key Details
Sold Price $115,000
Property Type Single Family Home
Sub Type Single Family Residence
Listing Status Sold
Purchase Type For Sale
Square Footage 894 sqft
Price per Sqft $128
MLS Listing ID 250162
Sold Date 10/28/20
Style Ranch
Bedrooms 3
Full Baths 1
Originating Board Greater Lansing Association of REALTORS®
Year Built 1940
Annual Tax Amount $1,348
Tax Year 2019
Lot Size 8,712 Sqft
Acres 0.2
Lot Dimensions Irregular
Property Description
Be in the middle of it all in Middleville! Just a short walk to downtown, this 3 bed 1 bath ranch has many updates including new floors throughout, new vinyl siding, new deck, and newer roof. Open the front door and be greeted by an open concept living room kitchen combination perfect for entertaining.
Venture to the opposite wing of the home to see the 3 bedrooms, 1 full bathroom, and large mudroom with new washer and dryer. Walk out the back door into a fenced in yard. This is a turnkey move in ready home ready for new memories! Just 10 minutes to Caledonia and about 20 minutes to downtown Grand Rapids. Don't miss out...this will go fast!!
Location
State MI
County Barry
Direction E from Light on Main St Downtown Middleville then turn Left
Interior
Interior Features Ceiling Fan(s), High Speed Internet, Laminate Counters, Pantry, Primary Downstairs, Solid Surface Counters, Stove Hookup - Gas
Heating Forced Air, Natural Gas
Cooling Exhaust Fan
Appliance Gas Oven, Gas Water Heater, Microwave, Refrigerator
Laundry Electric Dryer Hookup, Gas Dryer Hookup, Main Level
Exterior
Garage No Garage
Fence Fenced
Utilities Available Cable Available
Roof Type Shingle
Present Use Primary
Porch Covered, Deck
Building
Foundation Slab
Lot Size Range 0.2
Sewer Public Sewer
Architectural Style Ranch
New Construction false
Schools
School District Thornapple Kellogg
Others
Tax ID 41-084-008-00
Acceptable Financing Cash, Conventional, FHA
Listing Terms Cash, Conventional, FHA
Read Less
Want to know what your home might be worth? Contact us for a FREE valuation!

Our team is ready to help you sell your home for the highest possible price ASAP






