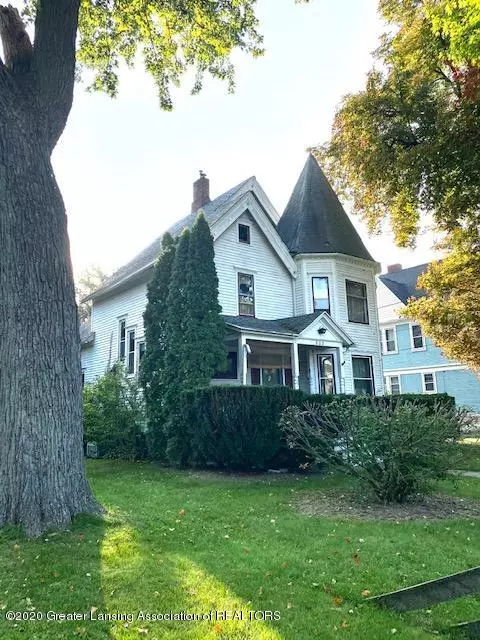$86,000
$99,900
13.9%For more information regarding the value of a property, please contact us for a free consultation.
802 N Superior, Albion, MI 49224 Albion, MI 49224
5 Beds
3 Baths
2,182 SqFt
Key Details
Sold Price $86,000
Property Type Single Family Home
Sub Type Single Family Residence
Listing Status Sold
Purchase Type For Sale
Square Footage 2,182 sqft
Price per Sqft $39
Subdivision None
MLS Listing ID 250094
Sold Date 01/07/21
Bedrooms 5
Full Baths 1
Half Baths 2
Originating Board Greater Lansing Association of REALTORS®
Year Built 1854
Annual Tax Amount $1,500
Tax Year 2020
Lot Size 10,890 Sqft
Acres 0.25
Lot Dimensions 66x165
Property Description
This stunning home sits in the heart of Albion, walking distance to downtown to enjoy all the local cuisine. As you enter the home through the main door you will see the grand foyer with all the original woodwork and wood burning fireplace. Large open concept kitchen, dining and living room. With the original wood trim and crown molding it truly sets this home apart along with 5 bedrooms. There are new windows on the main level and the roof was replaced in 2018. Dont worry about the heating bill this house has a wood burner and gas furnace combination. In the basement there is an option to make an attached garage with the current layout, as an extra bonus with a walk out. Included in this Michigan basement is a full bathroom for easy access to the back yard.
Location
State MI
County Calhoun
Zoning Residential
Direction 94 to exit 121, South on Eaton St, left on Austin Ave straight into the driveway @ blinking light
Rooms
Basement Full, Michigan, Walk-Out Access
Interior
Interior Features High Speed Internet, Laminate Counters, Pantry, Primary Downstairs
Heating Forced Air, Natural Gas
Cooling Central Air
Fireplaces Number 1
Fireplaces Type Wood Burning
Fireplace true
Appliance Disposal, Gas Water Heater, Water Softener Owned, Washer, Refrigerator, Range, Electric Oven, Dryer, Dishwasher
Exterior
Garage Gravel
Garage Spaces 1.0
Garage Description 1.0
Community Features Sidewalks
Roof Type Shingle
Porch Deck, Screened
Building
Lot Size Range 0.25
Sewer Public Sewer
Schools
School District Marshall
Others
Tax ID 51-012-087-00
Acceptable Financing Cash, Conventional
Listing Terms Cash, Conventional
Read Less
Want to know what your home might be worth? Contact us for a FREE valuation!

Our team is ready to help you sell your home for the highest possible price ASAP






