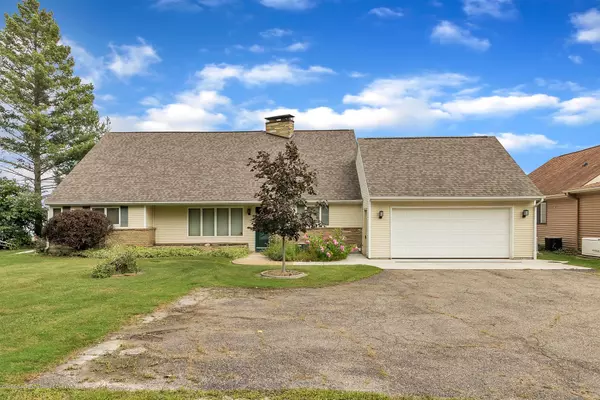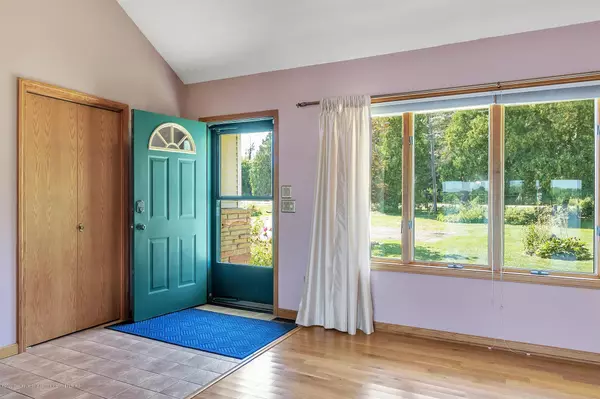$475,000
$489,900
3.0%For more information regarding the value of a property, please contact us for a free consultation.
5961 Monroe Road, Olivet, MI 49076 Olivet, MI 49076
4 Beds
4 Baths
3,048 SqFt
Key Details
Sold Price $475,000
Property Type Single Family Home
Sub Type Single Family Residence
Listing Status Sold
Purchase Type For Sale
Square Footage 3,048 sqft
Price per Sqft $155
Subdivision None
MLS Listing ID 249426
Sold Date 10/23/20
Bedrooms 4
Full Baths 2
Half Baths 2
Originating Board Greater Lansing Association of REALTORS®
Year Built 1950
Annual Tax Amount $6,695
Tax Year 2019
Lot Size 0.574 Acres
Acres 0.57
Lot Dimensions 100X100 , 150 X 100
Property Description
Stunning Lakefront Home with 100 ft. of frontage on Duck Lake! Over 3,000 Sq. Ft. of living space including 4 BR's, 2 Full Baths, and 2 Half Baths. This home was beautifully maintained by the same owners for the last 26 years and is loaded with upgrades. Updates include an island kitchen with custom hickory cabinetry, tile flooring, stainless appliances, and exquisite granite countertops! The Family Room, Living, and Dining Room (Flex Area) have beautiful hardwood flooring and offer breathtaking lake views. The main floor also has 2 bedrooms, a full bath with steam/walk-in tub, half bath, and first floor laundry. The second floor has a spacious master suite with two walk-in closets, and luxurious updated master bath with whirlpool tub and quartz countertops. The second floor also has an additional bedroom with half bath and lots of storage options. Oh, and don't miss the large loft area which overlooks the living room and has an awesome lake view. Other features a 2 car garage, central air, 2 wood burning fireplaces, massive deck with composite flooring, 22 x 24 barn, 30 x 56 barn with wood shop, Generac Generator back up power system, new sea wall 95', new roof shingles on the home in 2013 with fully transferable 12 year warranty, and new roof shingles on the barns approx. 2014. The gas stove, refrigerator, Bosch dishwasher, washer, dryer, water softener, reverse osmosis system, shed, and Floe aluminum dock system ($17,000 new) are all included with sale. Sellers reserve the refrigerator in the garage.
Location
State MI
County Calhoun
Zoning Residential
Direction S DRIVE N EAST OF 26 MILE TO MONROE ROAD
Rooms
Basement Crawl Space
Interior
Interior Features Ceiling Fan(s), Entrance Foyer, Granite Counters, High Speed Internet, Vaulted Ceiling(s)
Heating Forced Air
Cooling Central Air
Fireplaces Number 3
Fireplaces Type Wood Burning
Fireplace true
Appliance Disposal, Gas Oven, Gas Water Heater, Microwave, Water Softener Owned, Washer, Refrigerator, Gas Range, Dryer, Dishwasher
Laundry Main Level
Exterior
Garage Gravel, Garage Door Opener, Attached
Garage Spaces 2.0
Garage Description 2.0
Utilities Available Cable Available
Waterfront true
Waterfront Description true
Roof Type Shingle
Porch Covered, Deck
Building
Lot Size Range 0.57
Sewer Public Sewer
Schools
School District Olivet
Others
Tax ID 13-06-116-240-00
Acceptable Financing Conventional, Cash
Listing Terms Conventional, Cash
Special Listing Condition Estate
Read Less
Want to know what your home might be worth? Contact us for a FREE valuation!

Our team is ready to help you sell your home for the highest possible price ASAP






