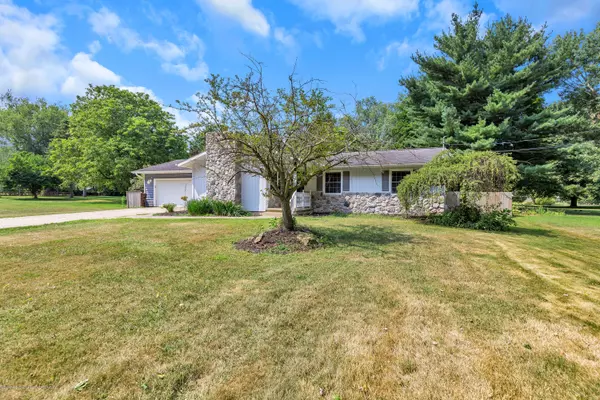$315,000
$315,000
For more information regarding the value of a property, please contact us for a free consultation.
4266 Springbrook Road, Jackson, MI 49201 Jackson, MI 49201
4 Beds
3 Baths
3,476 SqFt
Key Details
Sold Price $315,000
Property Type Single Family Home
Sub Type Single Family Residence
Listing Status Sold
Purchase Type For Sale
Square Footage 3,476 sqft
Price per Sqft $90
Subdivision Mcrobert
MLS Listing ID 248919
Sold Date 11/30/20
Bedrooms 4
Full Baths 2
Half Baths 1
Originating Board Greater Lansing Association of REALTORS®
Year Built 1975
Annual Tax Amount $4,027
Tax Year 2019
Lot Size 0.690 Acres
Acres 0.69
Lot Dimensions undefinedxundefined
Property Description
Super location on the southwest side of town near Jackson Country Club and shopping. Store your toys in the 30'x40'x10' (3 Car garage) with concrete, 2 overhead doors (one taller for a motorhome). Mastersuite with luxurious bath. Ceramic tile tub surround, floor and tile shower. Most of main level has hardwood floors: Brazillian Teak and Bamboo. Whole house of new high efficiency windows. Decorative Wainscoting and crown molding in the Foyer and Living Room. Extra high ceilings in part of the home. This kitchen is a cooks dream. Granite kitchen counter and stainless appliances. Peninsula, double ovens and additional stove with two ovens, making four ovens! Large pantry closet, Coffee bar, wine refrigerator, dry bar with refrigerator all great Kitchen features.
Location
State MI
County Jackson
Community Mcrobert
Zoning Residential
Direction Just west of Horton Road
Interior
Interior Features Granite Counters, Primary Downstairs
Heating Forced Air
Cooling Central Air
Appliance Microwave, Refrigerator, Range, Oven, Dishwasher
Exterior
Garage Spaces 2.0
Garage Description 2.0
Roof Type Shingle
Porch Covered, Deck
Building
Lot Size Range 0.69
Sewer Septic Tank
New Construction false
Schools
School District Hanover Horton
Others
Tax ID 38-585-13-32-126-005-00
Acceptable Financing FHA, Conventional, Cash
Listing Terms FHA, Conventional, Cash
Read Less
Want to know what your home might be worth? Contact us for a FREE valuation!

Our team is ready to help you sell your home for the highest possible price ASAP






