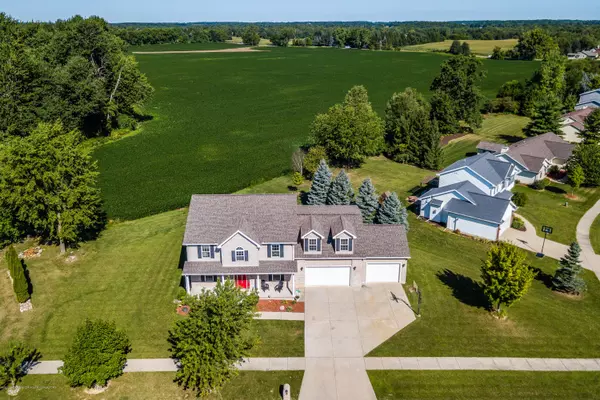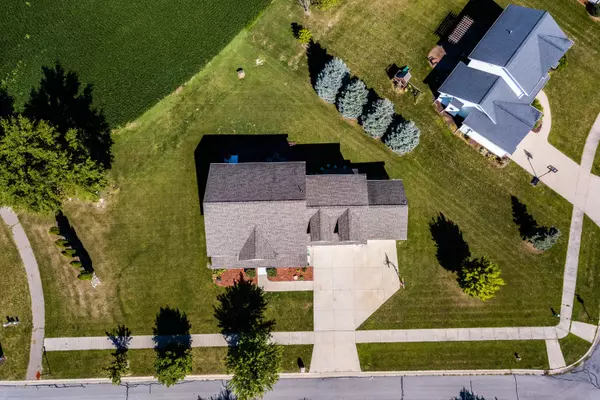$350,000
$350,000
For more information regarding the value of a property, please contact us for a free consultation.
4120 Ernest Way, Lansing, MI 48906 Lansing, MI 48906
4 Beds
3 Baths
3,196 SqFt
Key Details
Sold Price $350,000
Property Type Single Family Home
Sub Type Single Family Residence
Listing Status Sold
Purchase Type For Sale
Square Footage 3,196 sqft
Price per Sqft $109
Subdivision Rosewood
MLS Listing ID 248691
Sold Date 10/16/20
Bedrooms 4
Full Baths 2
Half Baths 1
HOA Y/N true
Originating Board Greater Lansing Association of REALTORS®
Year Built 2004
Annual Tax Amount $5,403
Tax Year 2019
Lot Dimensions Irregular
Property Description
This absolutely stunning 4-bedroom 2.5 bath home in the desirable Dewitt School district is impressive to say the least. Located in Rosewood Hills, this association offers member only tennis court, basketball court and ponds. The pride in ownership shows in every detail. An immaculately cared for one owner home! The two-story foyer makes for a welcoming entrance. To the left is a large living room with a gorgeous stack stone gas fireplace and sliders out to a 2-tier floating deck and manicure back yard. To the right is a formal dining room with gleaming wood floors and room for a huge table for entertaining so you will be hosting all the dinner parties!! The kitchen offers stainless steel appliances, cabinets and counters galore with an island and eat-at peninsula with new modern quartz counter tops and back splash. Off the kitchen is a spacious mud room with built in bench with hooks and a half bath that leads out to the attached finished 3 car garage with a workshop as the third bay. A man cave dream that is separated by wall and door and also has an overhead door that opens to the back yard. Plenty of storage for all the toys! Upstairs offers 3 over sized bedrooms, a master suite, laundry room and full bath and soon to have all new flooring. The master suite features his and hers walk in closets with an additional 2 large storage closets and private bath with whirlpool tub and dual sinks. The lower level has 9 ft ceilings and is stubbed for another full bath. Its ready to be finished. This seller has though of everything from the pop of the freshly painted perfect red front door to the gorgeous crown molding throughout. You are going to want to see this one and be prepared to fall in love! Sellers Reserve the large shed out back and the washer/dryer (but we all know everything is negotiable)
Location
State MI
County Clinton
Community Rosewood
Zoning Residential
Direction Airport Rd just S of Clark Rd N of I-69
Interior
Interior Features Cathedral Ceiling(s), Ceiling Fan(s), Entrance Foyer, High Speed Internet, Pantry, Sound System
Heating Forced Air
Cooling Central Air
Fireplaces Number 1
Fireplaces Type Gas
Fireplace true
Appliance Disposal, Gas Oven, Gas Water Heater, Microwave, Refrigerator, Range, Dishwasher
Laundry Upper Level
Exterior
Parking Features Garage Door Opener, Attached
Garage Spaces 3.0
Garage Description 3.0
Community Features Curbs, Sidewalks
Utilities Available Cable Available
Waterfront Description true
Roof Type Shingle
Porch Covered, Deck, Porch
Building
Lot Description Corner Lot
Sewer Public Sewer
New Construction false
Schools
School District Dewitt
Others
Tax ID 19-150-215-000-010-00
Acceptable Financing FHA, Conventional, Cash
Listing Terms FHA, Conventional, Cash
Read Less
Want to know what your home might be worth? Contact us for a FREE valuation!

Our team is ready to help you sell your home for the highest possible price ASAP






