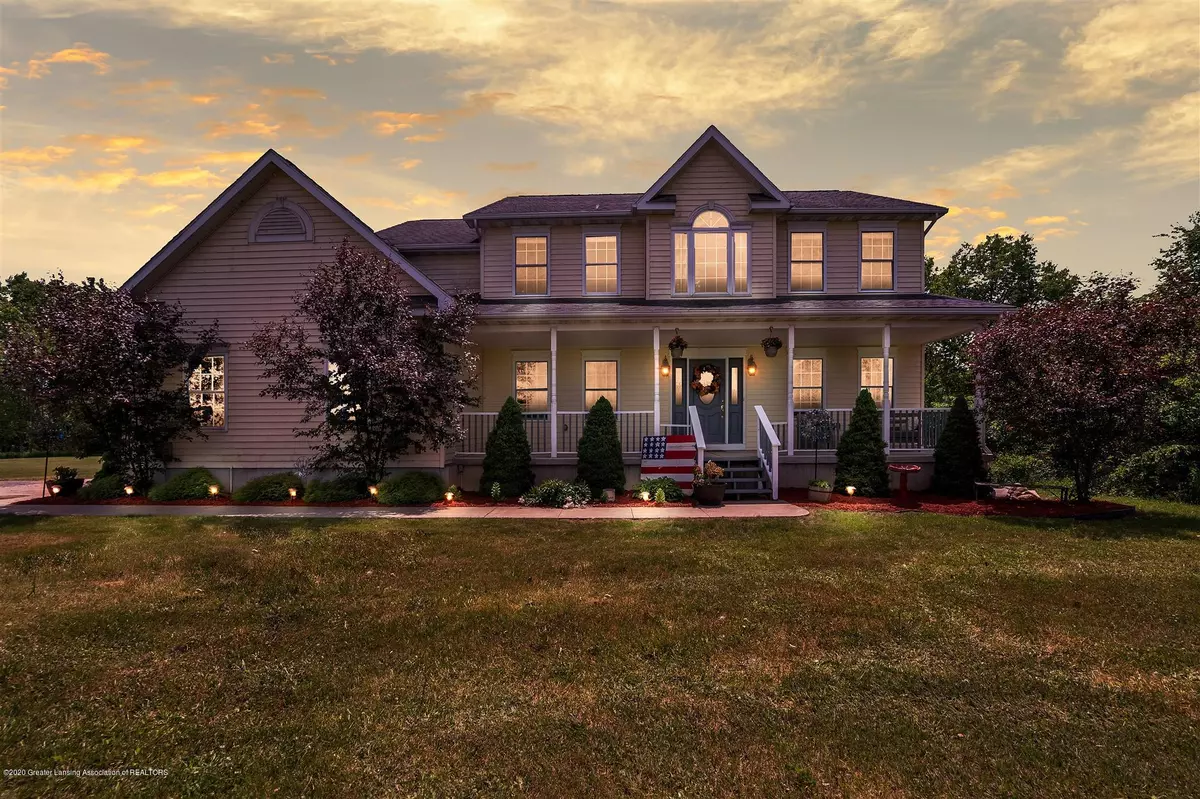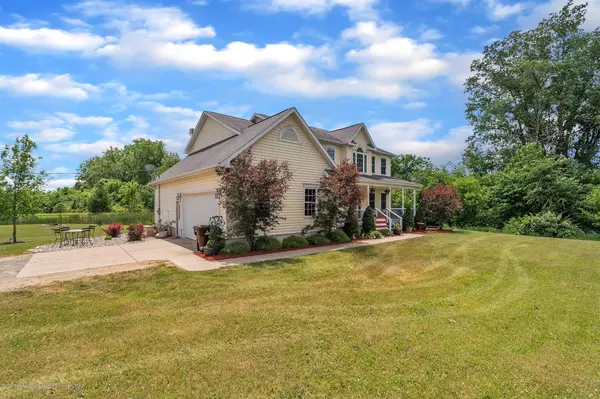$315,000
$319,900
1.5%For more information regarding the value of a property, please contact us for a free consultation.
2430 E Dansville Road, Dansville, MI 48819 Dansville, MI 48819
4 Beds
3 Baths
2,832 SqFt
Key Details
Sold Price $315,000
Property Type Single Family Home
Sub Type Single Family Residence
Listing Status Sold
Purchase Type For Sale
Square Footage 2,832 sqft
Price per Sqft $111
Subdivision None
MLS Listing ID 246843
Sold Date 09/23/20
Bedrooms 4
Full Baths 2
Half Baths 1
HOA Y/N true
Originating Board Greater Lansing Association of REALTORS®
Year Built 2005
Annual Tax Amount $5,790
Tax Year 2019
Lot Size 3.190 Acres
Acres 3.19
Lot Dimensions undefinedxundefined
Property Description
Fabulous 4 bedroom / 2.5 bath country home on over 3 acres backing up to Doan Creek! Enjoy spectacular views overlooking your property from a huge 40x16 foot Trex deck! This spectacular 2832SF 2-story home boasts a spacious open floor plan with sunlight flooding from the many large windows complimented by 9′ceilings. Enter into the 2-story foyer to find French doors leading into a large office on the right and formal dining on the left. The extra large eat-in kitchen features include tons of cabinets, a center island and stainless steel appliances including a double oven range. Separating the eat-in kitchen from the main living area is an open glass enclosed gas fireplace with recessed lights for cozy ambiance. Two paned sliders lead to the deck from the kitchen & main living area. Main floor laundry & guest bath finish this level. Upstairs find a large full bath and 4 big bedrooms. The master suite, complete with whirlpool tub & shower, offers a huge 11x10.10 walk-in closet with built-in storage. The walk-out lower level features a slider and daylight windows. Tall ceiling height makes this a great area for finishing off additional living space. Walls are studded and bathroom is stubbed in. Energy efficient Geo-Thermal heat is backed up by a propane gas furnace. Home also has a hard wired generator and RV hookup. 2.5 car garage is finished and has a floor drain and door opener. Beautiful yard has a pond and mature fruit trees and for added fun a basketball court! Invisible fence & satellite dish controls, garage refrigerator and freezer are reserved. Offers are contigent upon Seller's ability to secure suitable housing.
Location
State MI
County Ingham
Zoning Residential
Direction At 96 - M-52 S - M-36 W
Rooms
Basement Daylight
Interior
Interior Features Ceiling Fan(s), High Speed Internet, Laminate Counters
Heating Forced Air
Cooling Central Air, Exhaust Fan
Fireplaces Number 1
Fireplaces Type Gas, Other
Fireplace true
Appliance Water Softener Owned, Washer, Refrigerator, Range, Electric Oven, Dryer, Dishwasher
Laundry Electric Dryer Hookup, Main Level
Exterior
Garage Gravel, Garage Door Opener, Attached
Garage Spaces 2.0
Garage Description 2.0
Waterfront true
Waterfront Description true
Roof Type Shingle
Porch Covered, Deck, Porch
Building
Lot Size Range 3.19
Sewer Septic Tank
Schools
School District Dansville
Others
Tax ID 33-11-11-24-200-019
Acceptable Financing FHA, Conventional, Cash
Listing Terms FHA, Conventional, Cash
Read Less
Want to know what your home might be worth? Contact us for a FREE valuation!

Our team is ready to help you sell your home for the highest possible price ASAP






