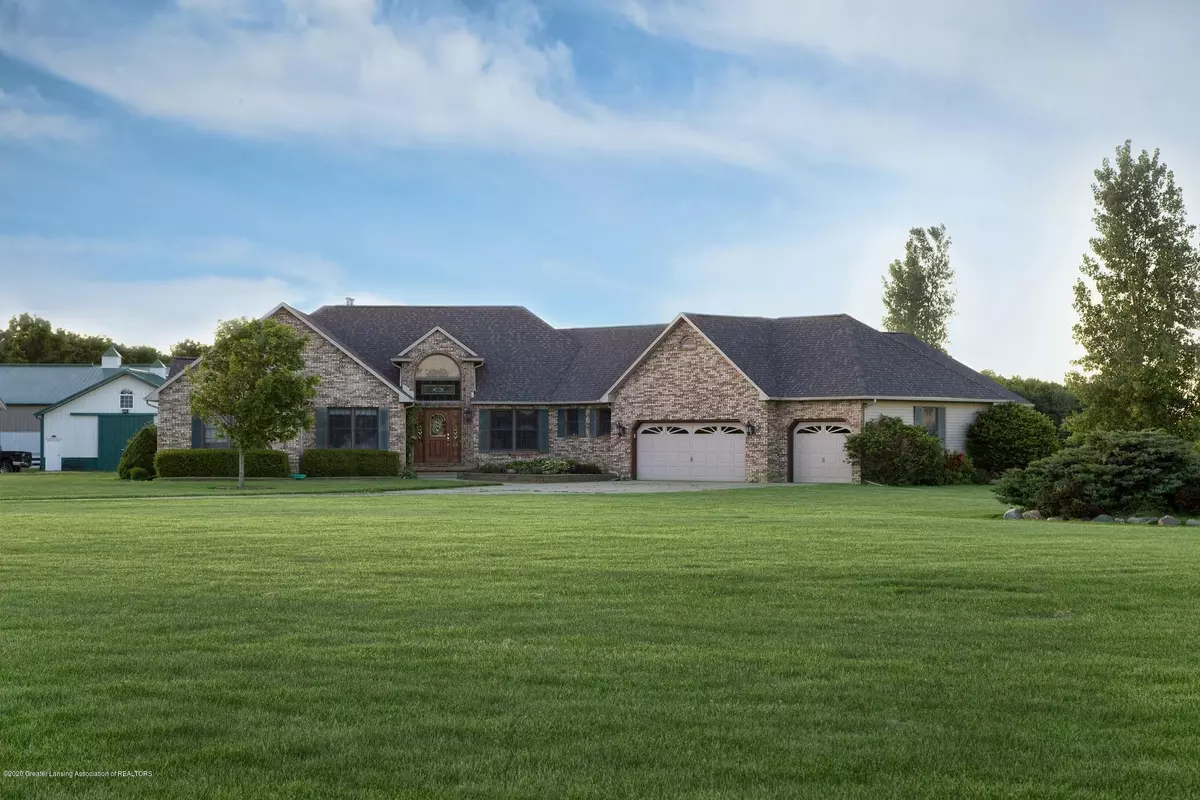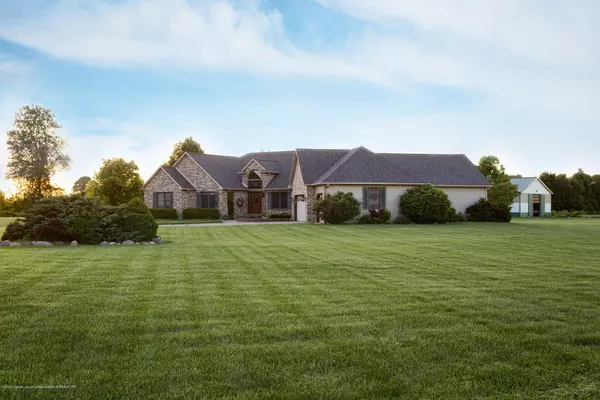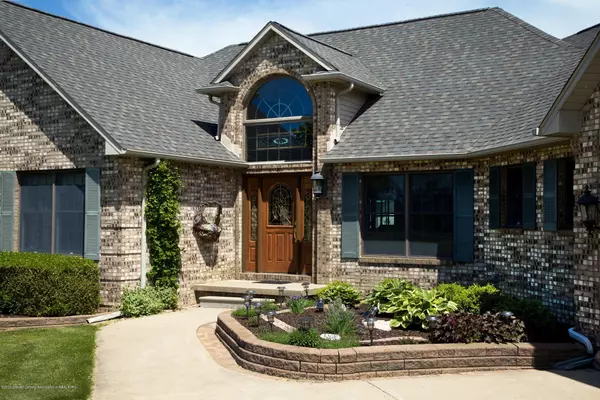$600,000
$678,900
11.6%For more information regarding the value of a property, please contact us for a free consultation.
687 E Juddville Road, Owosso, MI 48867 Owosso, MI 48867
3 Beds
3 Baths
3,596 SqFt
Key Details
Sold Price $600,000
Property Type Single Family Home
Sub Type Single Family Residence
Listing Status Sold
Purchase Type For Sale
Square Footage 3,596 sqft
Price per Sqft $166
Subdivision None
MLS Listing ID 247363
Sold Date 09/29/20
Bedrooms 3
Full Baths 2
Half Baths 1
Originating Board Greater Lansing Association of REALTORS®
Year Built 1995
Annual Tax Amount $6,872
Tax Year 2019
Lot Size 38.000 Acres
Acres 38.0
Lot Dimensions 1320x1320
Property Description
Welcome Home to Hickory Lane! This exquisite equestrian facility features a 3500 sq ft custom home, 36x72 stables, 60x120 indoor arena, 1/4 acre pond & 48x48 airplane hanger situated on 38 acres in the country. Home boast of an open floor plan; great room, dining & kitchen. Custom kitchen has been renovated featuring updated appliances, granite & walk in pantry. Stone fireplace is the focal point of the great room that overlooks the stables. Master suite features a renovated bathroom w/tiled walk in shower w/soaker tub. GEO Thermal Heating System. Family den opens to a wall of windows and bar area perfect for entertaining. Stables features indoor riding arena, hot/cold wash stall, matted stalls, automatic waters, heated tack room and bathroom. Call today to schedule your showing!
Location
State MI
County Shiawassee
Zoning Agricultural Res
Direction M52 North to R on Juddville, Home is on the left
Interior
Interior Features Bar, Entrance Foyer, Granite Counters, High Speed Internet, Pantry, Primary Downstairs, Sound System, Vaulted Ceiling(s)
Cooling Central Air, Exhaust Fan
Fireplaces Number 1
Fireplaces Type See Through, Gas, Other
Fireplace true
Appliance Microwave, Water Softener, Refrigerator, Range, Dryer, Dishwasher
Laundry Main Level
Exterior
Garage Gravel, Garage Door Opener, Attached
Garage Spaces 3.0
Garage Description 3.0
Waterfront true
Waterfront Description true
Roof Type Shingle
Porch Covered, Deck, Patio
Building
Lot Size Range 38.0
Sewer Septic Tank
Schools
School District Owosso
Others
Tax ID 003-30-400-003-01
Acceptable Financing Conventional, Cash
Listing Terms Conventional, Cash
Read Less
Want to know what your home might be worth? Contact us for a FREE valuation!

Our team is ready to help you sell your home for the highest possible price ASAP






