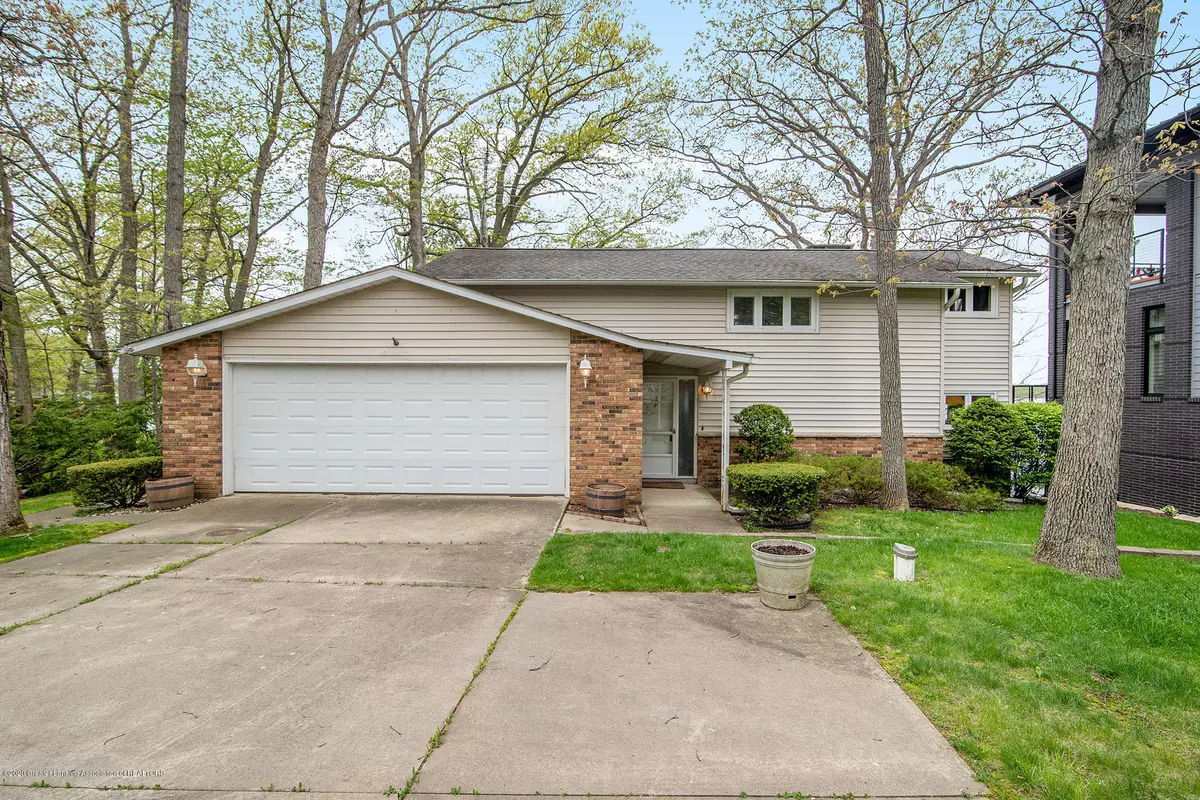$355,000
$389,900
9.0%For more information regarding the value of a property, please contact us for a free consultation.
2051 Country Club Way, Albion, MI 49224 Albion, MI 49224
3 Beds
2 Baths
0.35 Acres Lot
Key Details
Sold Price $355,000
Property Type Single Family Home
Sub Type Single Family Residence
Listing Status Sold
Purchase Type For Sale
Subdivision None
MLS Listing ID 246214
Sold Date 09/30/20
Bedrooms 3
Full Baths 2
HOA Y/N true
Originating Board Greater Lansing Association of REALTORS®
Year Built 1965
Annual Tax Amount $5,121
Tax Year 2019
Lot Size 0.355 Acres
Acres 0.36
Lot Dimensions Irregular
Property Description
Welcome home to 2051 Country Club Way in Albion, MI! This 3 bed, 2 bath lakefront home features GORGEOUS views of Duck Lake. The main level of this home features a living, dining, kitchen, and master bedroom along with a laundry/mud room. The large kitchen offers Corian countertops and plenty of cabinet space while the living room features tall vaulted ceilings. Upstairs you'll find 2 additional bedrooms, including a second master, and an office/den room. The lower level features a large recreation room and walkout to the backyard and lake! This wonderfully constructed home also offers a large enclosed deck providing great space for entertaining.
Walking distance to Duck Lake Country Club, this home also offers a whole house generator, 2 fireplaces, and easy access to an all sports lake
Location
State MI
County Calhoun
Zoning Residential
Direction East side of the lake
Rooms
Basement Daylight
Interior
Interior Features Beamed Ceiling, Ceiling Fan(s), High Speed Internet, Pantry, Primary Downstairs, Vaulted Ceiling(s)
Heating Forced Air
Fireplaces Number 1
Fireplaces Type Wood Burning, Gas
Fireplace true
Appliance Disposal, Gas Water Heater, Microwave, Range, Oven, Dishwasher
Laundry Main Level
Exterior
Garage Garage Door Opener, Attached, Circular Driveway
Garage Spaces 2.0
Garage Description 2.0
Waterfront true
Waterfront Description true
Roof Type Shingle
Porch Covered, Porch, Screened
Building
Lot Size Range 0.36
Sewer Public Sewer
Schools
School District Springport
Others
Tax ID 06-115-195-00
Acceptable Financing Conventional, Cash
Listing Terms Conventional, Cash
Read Less
Want to know what your home might be worth? Contact us for a FREE valuation!

Our team is ready to help you sell your home for the highest possible price ASAP






