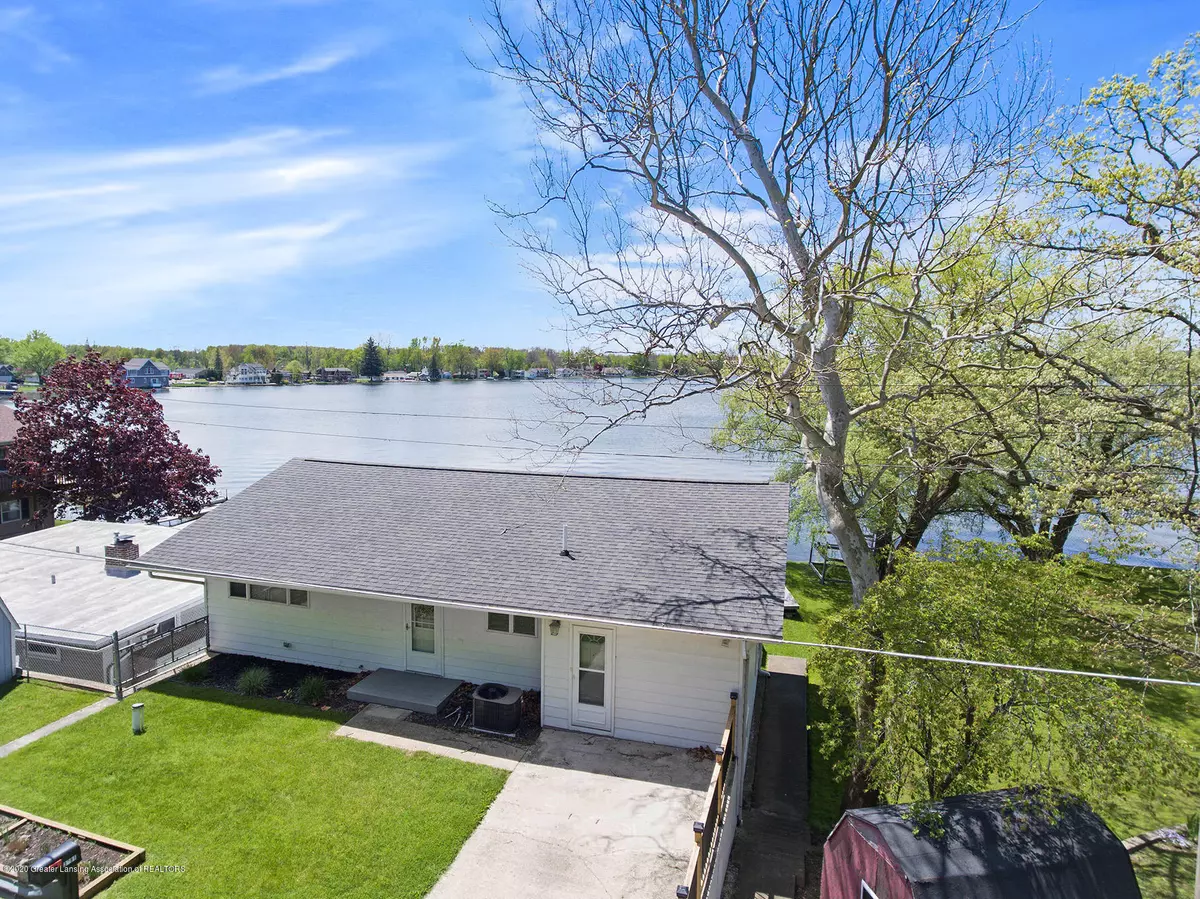$305,500
$315,000
3.0%For more information regarding the value of a property, please contact us for a free consultation.
3791 Anderson Drive, Albion, MI 49224 Albion, MI 49224
2 Beds
2 Baths
1,418 SqFt
Key Details
Sold Price $305,500
Property Type Single Family Home
Sub Type Single Family Residence
Listing Status Sold
Purchase Type For Sale
Square Footage 1,418 sqft
Price per Sqft $215
Subdivision None
MLS Listing ID 243844
Sold Date 07/29/20
Bedrooms 2
Full Baths 1
Half Baths 1
Originating Board Greater Lansing Association of REALTORS®
Year Built 1989
Annual Tax Amount $2,825
Tax Year 2019
Lot Size 2.270 Acres
Acres 2.27
Lot Dimensions Irregular
Property Description
Welcome home to 3791 Anderson Rd in Albion, MI! This 2 bedroom, 1.5 bath ranch style home is situated on Duck Lake and boasts 50 ft of lake frontage. The main level of this home features a nice great room and kitchen area finished with new waterproof vinyl flooring. Two bedrooms, including the master suite, along with an additional half bath can also be found on the main level. The walkout basement, featuring a warrantied Stay Dry Basement Waterproofing system, is ready to be finished for more entertaining and living space. Outside enjoy year-round scenic views of the all sports Duck Lake from the spacious deck of this home! This sale will also include a parcel across the road featuring a large 30 x 40 pole barn for a total of 2.27 acres. Additional features of this home include: newer home appliances, a new composite wood dock, newer forced air furnace (2016), and newer hot water heater (2017). Sale to include parcels: 06-121-054-00 and 06-121-48-00. Seller reserves: bathroom valance.
Location
State MI
County Calhoun
Zoning Residential
Direction South East Corner of the Lake
Interior
Interior Features Ceiling Fan(s), Entrance Foyer, High Speed Internet, Laminate Counters, Primary Downstairs
Heating Forced Air
Cooling Central Air, Exhaust Fan
Appliance Disposal, Gas Water Heater, Microwave, Water Softener Owned, Washer, Refrigerator, Oven, Gas Range, Dryer, Dishwasher
Laundry Electric Dryer Hookup, Gas Dryer Hookup, Main Level
Exterior
Garage Garage Door Opener
Waterfront true
Waterfront Description true
Roof Type Shingle
Porch Covered, Deck
Building
Lot Size Range 2.27
Sewer Public Sewer
Schools
School District Springport
Others
Tax ID 06-121-054-00
Acceptable Financing FHA, Conventional, Cash
Listing Terms FHA, Conventional, Cash
Read Less
Want to know what your home might be worth? Contact us for a FREE valuation!

Our team is ready to help you sell your home for the highest possible price ASAP






