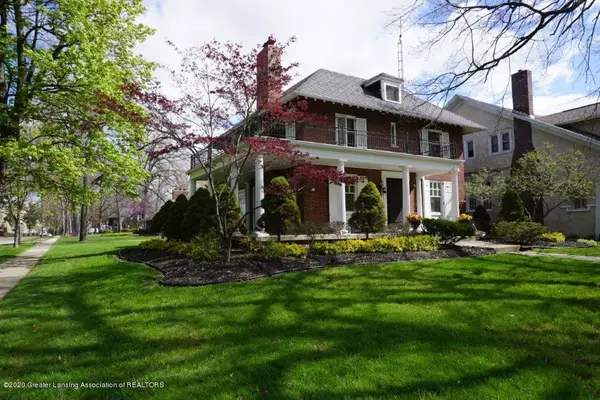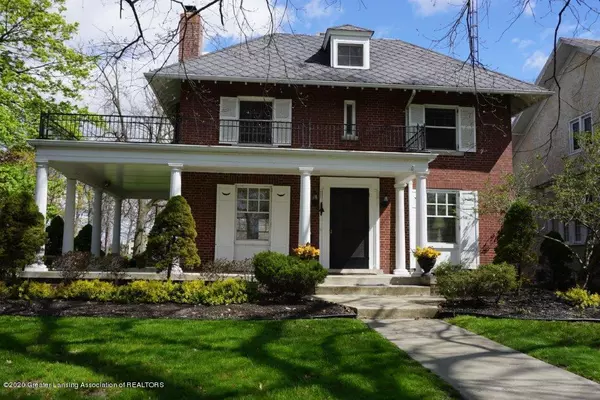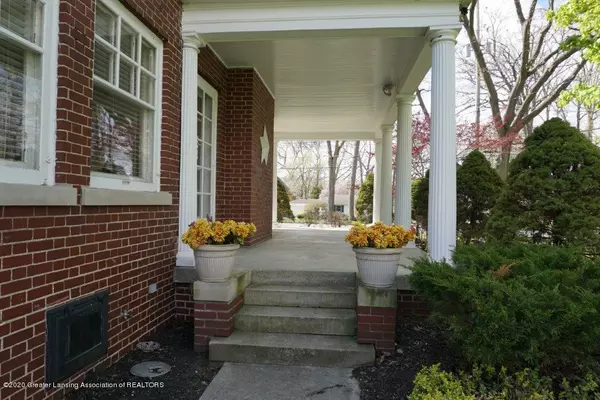$180,000
$180,000
For more information regarding the value of a property, please contact us for a free consultation.
806 W Oliver Street, Owosso, MI 48867 Owosso, MI 48867
4 Beds
2 Baths
1,920 SqFt
Key Details
Sold Price $180,000
Property Type Single Family Home
Sub Type Single Family Residence
Listing Status Sold
Purchase Type For Sale
Square Footage 1,920 sqft
Price per Sqft $93
Subdivision None
MLS Listing ID 241588
Sold Date 07/06/20
Bedrooms 4
Full Baths 1
Half Baths 1
Originating Board Greater Lansing Association of REALTORS®
Year Built 1935
Annual Tax Amount $3,209
Tax Year 2019
Lot Size 8,842 Sqft
Acres 0.2
Lot Dimensions 132x67
Property Description
Priced to sell, this 4 bedroom stately Georgian brick colonial is ready with immediate occupancy. On a tree-lined street with sidewalks on either side, those wanting the heart of Owosso with close proximity to schools, shopping and the hospital will want to see this immediately! The charm of the 1920's is evident with the wrap-around front porch and the pillars. The house number in the front is even lighted! The low maintenance front and side concrete porch is perfect for relaxing and watching the world go by. Positioned on a corner lot, there is a walkway to the front porch, a walkway to the side porch and a walkway to the detached garage from the back screened-in porch. Enter through the front and you will find an enclosed vestibule with original tile flooring in amazing condition and a beveled glass French door into the foyer. The spacious foyer with neutral carpet is home to a large coat closet and a charming under the stair half bath. To the left of entry is the open living room/formal dining room with fireplace and French veranda doors to the side porch. To the right of entry is a flex room with beveled glass double French doors that could be a dining room, breakfast room, or an office. Off this room is the updated kitchen with tile flooring, gas range, over and under cabinet lighting, and a planning desk. The kitchen has a rear exit to the screened porch and with the back hallway a circular floor plan is provided for the first floor. Upstairs you will find 4 nice size bedrooms, built-ins in the hallway for linens and storage, a spacious full bath and the walk-up to the attic for dry storage. 3 bedrooms feature the hardwood flooring and one has built-in bookshelves making this a flex room for an office or a playroom. The main bath has wainscoting on the walls, tile flooring, and a charming tub/shower. The laundry facilities are in the unfinished basement. The detached garage is in the rear of the house across the small alley enjoyed by the other homes on this street portion. The all brick exterior helps to keep the house warm in the winter and cool in the summer with central A/C on the second floor! Call today for your private showing!
Location
State MI
County Shiawassee
Zoning Residential
Direction M-52 N to Street East
Interior
Interior Features Ceiling Fan(s), Entrance Foyer, High Speed Internet, Pantry
Heating Hot Water
Cooling Central Air, Exhaust Fan
Fireplaces Number 2
Fireplaces Type Wood Burning
Fireplace true
Appliance Disposal, Gas Water Heater, Microwave, Gas Range, Electric Oven, Dishwasher
Laundry Electric Dryer Hookup
Exterior
Garage Garage Door Opener
Garage Spaces 2.0
Garage Description 2.0
Community Features Curbs, Sidewalks
Utilities Available Cable Available
Roof Type Shingle
Porch Covered, Deck, Porch, Screened
Building
Lot Size Range 0.2
Sewer Public Sewer
Schools
School District Owosso
Others
Tax ID 050-670-002-019-00
Acceptable Financing Conventional, Cash
Listing Terms Conventional, Cash
Read Less
Want to know what your home might be worth? Contact us for a FREE valuation!

Our team is ready to help you sell your home for the highest possible price ASAP






