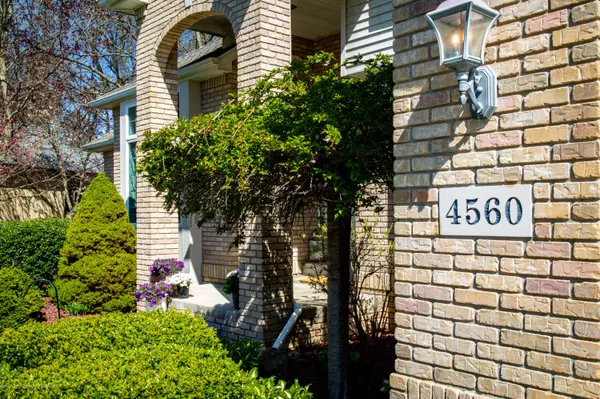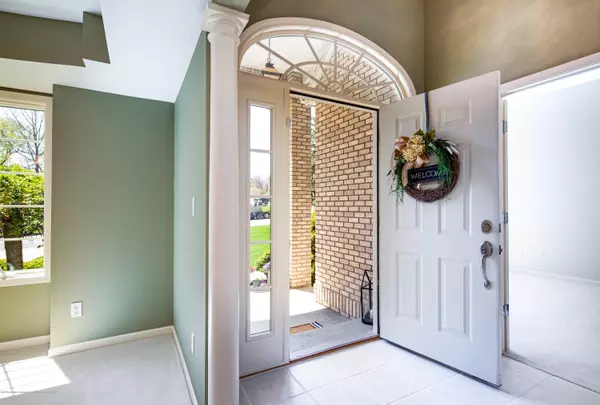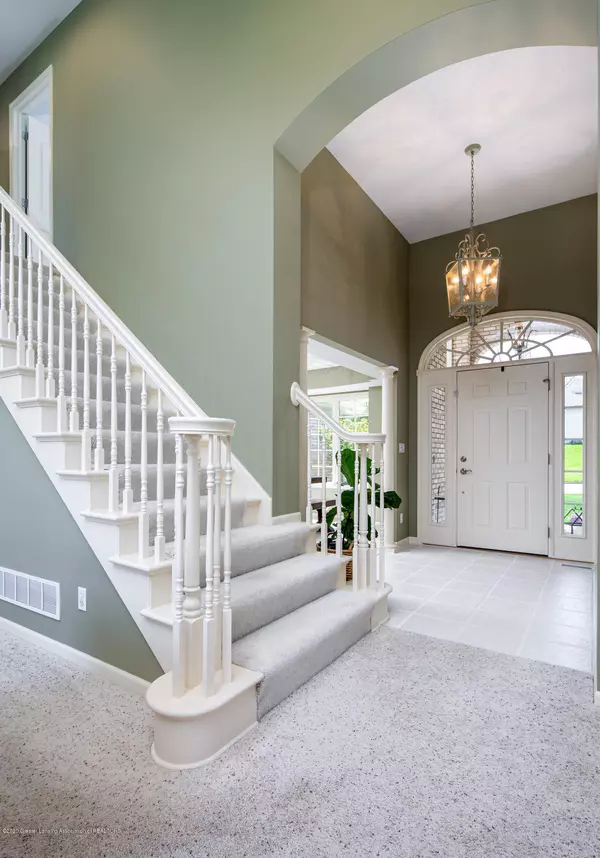$340,000
$339,900
For more information regarding the value of a property, please contact us for a free consultation.
4560 Sid Drive, Jackson, MI 49201 Jackson, MI 49201
4 Beds
4 Baths
3,585 SqFt
Key Details
Sold Price $340,000
Property Type Single Family Home
Sub Type Single Family Residence
Listing Status Sold
Purchase Type For Sale
Square Footage 3,585 sqft
Price per Sqft $94
Subdivision None
MLS Listing ID 245731
Sold Date 07/10/20
Bedrooms 4
Full Baths 3
Half Baths 1
Originating Board Greater Lansing Association of REALTORS®
Annual Tax Amount $5,148
Tax Year 2020
Lot Size 0.300 Acres
Acres 0.3
Lot Dimensions 141x94x141
Property Description
Stunning executive brick, 2 story home in Northwest Schools neighborhood. This immaculate, well loved home offers 4 Bedroom, 3.5 baths, 3 car garage, 1st floor master suite, finished basement & walk out, tons of storage. The Kitchen is spacious & has custom cabinets, corian solid surface counter tops, eat in area & stainless steel appliances. The great room features 15' ceilings & 2 story windows. The walk out basement is fully finished with slider to patio. Check out the 3D matterport virtual tour! Call for your private showing today!
Location
State MI
County Jackson
Zoning Residential
Direction W of Scott Carpenter, Hendee Road
Interior
Interior Features Bar, Cathedral Ceiling(s), Ceiling Fan(s), High Speed Internet, Primary Downstairs, Vaulted Ceiling(s)
Heating Forced Air
Cooling Central Air, Exhaust Fan
Fireplaces Number 1
Fireplace true
Appliance Disposal, Gas Oven, Gas Water Heater, Microwave, Water Softener Owned, Washer, Refrigerator, Dryer, Dishwasher
Laundry Electric Dryer Hookup, Gas Dryer Hookup, Main Level
Exterior
Garage Attached
Garage Spaces 3.0
Garage Description 3.0
Roof Type Shingle
Porch Covered, Deck
Building
Lot Size Range 0.3
Sewer Public Sewer
Schools
School District Northwest
Others
Tax ID 38-000-08-17-204-018-00
Acceptable Financing Cash
Listing Terms Cash
Read Less
Want to know what your home might be worth? Contact us for a FREE valuation!

Our team is ready to help you sell your home for the highest possible price ASAP






