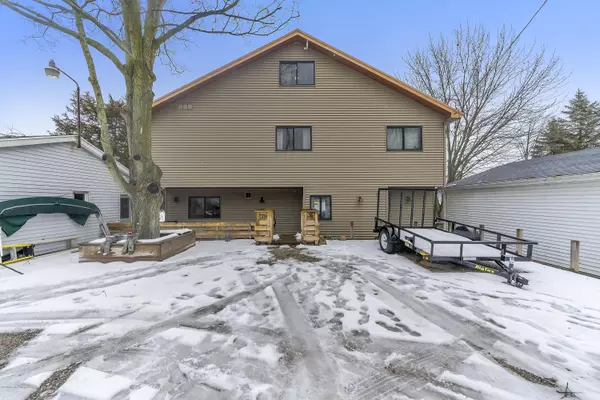$370,000
$385,000
3.9%For more information regarding the value of a property, please contact us for a free consultation.
5731 Monroe Road, Olivet, MI 49076 Olivet, MI 49076
5 Beds
4 Baths
2,724 SqFt
Key Details
Sold Price $370,000
Property Type Single Family Home
Sub Type Single Family Residence
Listing Status Sold
Purchase Type For Sale
Square Footage 2,724 sqft
Price per Sqft $135
Subdivision None
MLS Listing ID 243924
Sold Date 07/16/20
Bedrooms 5
Full Baths 3
Half Baths 1
Originating Board Greater Lansing Association of REALTORS®
Year Built 2012
Annual Tax Amount $3,593
Tax Year 2018
Lot Size 6,490 Sqft
Acres 0.15
Lot Dimensions 65x100
Property Description
Lake living at it's finest! This gorgeous lake house is awaiting it's new owners to enjoy 629 acre all sport Duck Lake. Sitting on the westside of the lake you'll fall in love with the sunrises as you enjoy some of the best views on the lake. The open concept main floor is great for entertaining and leads out onto the large screened in porch with built in bar. The second level features a family room with a 2nd story deck for even better views Continue on down the hallway and you'll find your master suite with lake views, soaking tub, walk-in closet and attached laundry! Four more bedrooms and a 3rd level give you ample space for everyone to enjoy. The list goes on with all the features to love about 5731 Monroe Rd., schedule a showing today and start living the lake life of your dreams!
Location
State MI
County Calhoun
Zoning Residential
Direction South on Monroe to home.
Rooms
Basement Crawl Space
Interior
Interior Features Bar
Heating Forced Air
Cooling Central Air, Exhaust Fan
Appliance Disposal, Gas Oven, Gas Water Heater, Refrigerator, Range, Oven, Gas Range, Dishwasher
Laundry Electric Dryer Hookup, Upper Level
Exterior
Garage Gravel
Garage Spaces 2.0
Garage Description 2.0
Waterfront true
Waterfront Description true
Roof Type Metal
Porch Deck, Porch, Screened
Building
Lot Size Range 0.15
Sewer Public Sewer
Schools
School District Olivet
Others
Tax ID 06-116-231-00
Acceptable Financing FHA, Conventional, Cash
Listing Terms FHA, Conventional, Cash
Read Less
Want to know what your home might be worth? Contact us for a FREE valuation!

Our team is ready to help you sell your home for the highest possible price ASAP






