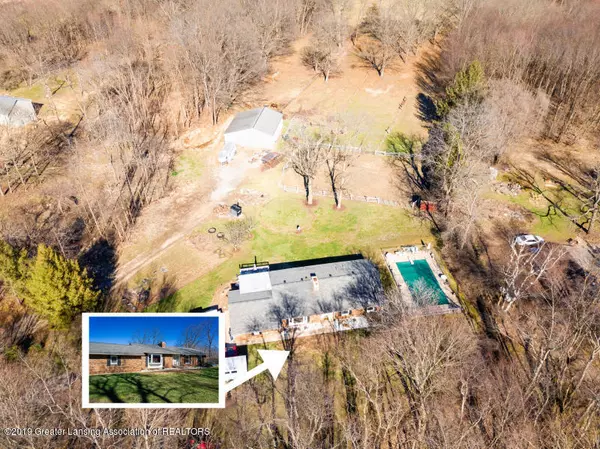$325,000
$345,000
5.8%For more information regarding the value of a property, please contact us for a free consultation.
12247 Onondaga Road, Onondaga, MI 49264 Onondaga, MI 49264
3 Beds
2 Baths
2,608 SqFt
Key Details
Sold Price $325,000
Property Type Single Family Home
Sub Type Single Family Residence
Listing Status Sold
Purchase Type For Sale
Square Footage 2,608 sqft
Price per Sqft $124
Subdivision None
MLS Listing ID 237195
Sold Date 03/12/20
Style Ranch
Bedrooms 3
Full Baths 2
Originating Board Greater Lansing Association of REALTORS®
Year Built 1970
Annual Tax Amount $2,814
Tax Year 2018
Lot Size 37.000 Acres
Acres 37.0
Lot Dimensions undefinedxundefined
Property Description
Welcome to the country! Enjoy the established 38 rolling acres with over 900 ft. of river frontage of the #1 SE county for hunting of deer along with an abundance of small game! Welcome to a well-cared for 3 bdrm/2 full bath brick-faced ranch and energy efficient home. The house has many new updates; newer appliances, newer mechanicals, newer flooring and paint. There is a relaxing 4 seasons room with sliding door that takes you directly to the 12'x 16' deck for entertaining. Enjoy Michigan's hot summers by taking a dip in your private 16'x 32' in-ground pool with diving board and a new liner. Outside wood boiler to keep you toasty warm on those cold Michigan nights Outside you will find a 42'x40' cemented + 200 amp electric service barn with 4 stalls (water and electric at each stall) for horses or other livestock or plenty of room to tinker on your vehicles. Ton's of storage in the loft and plenty of hay storage. Added bonus of a 4 acre hay field and several groomed trails for trail riding.Plenty of fruit; cherries, Macintosh apples and a variety of berries. Asparagus patch and herb garden too! The perks of country living all in one place! A home warranty is available.
Location
State MI
County Jackson
Zoning Agricultural Res
Direction US 27 TO BELLVUE W TO ONONDAGA ROAD
Interior
Interior Features Ceiling Fan(s), High Speed Internet, Laminate Counters, Pantry, Primary Downstairs
Heating Forced Air, Hot Water
Cooling Central Air, Exhaust Fan
Fireplaces Number 2
Fireplaces Type Wood Burning
Fireplace true
Appliance Disposal, Freezer, Microwave, Water Softener, Water Softener Owned, Washer, Range, Oven, Electric Water Heater, Electric Oven, Dryer, Dishwasher
Laundry Electric Dryer Hookup
Exterior
Garage Gravel, Garage Door Opener, Attached
Garage Spaces 2.0
Garage Description 2.0
Utilities Available Cable Available
Waterfront true
Waterfront Description true
Roof Type Shingle
Porch Covered, Deck
Building
Lot Size Range 37.0
Sewer Septic Tank
Architectural Style Ranch
Schools
School District Springport
Others
Tax ID 38-000-02-04-351-001-00
Acceptable Financing FHA, Conventional, Cash
Listing Terms FHA, Conventional, Cash
Read Less
Want to know what your home might be worth? Contact us for a FREE valuation!

Our team is ready to help you sell your home for the highest possible price ASAP






