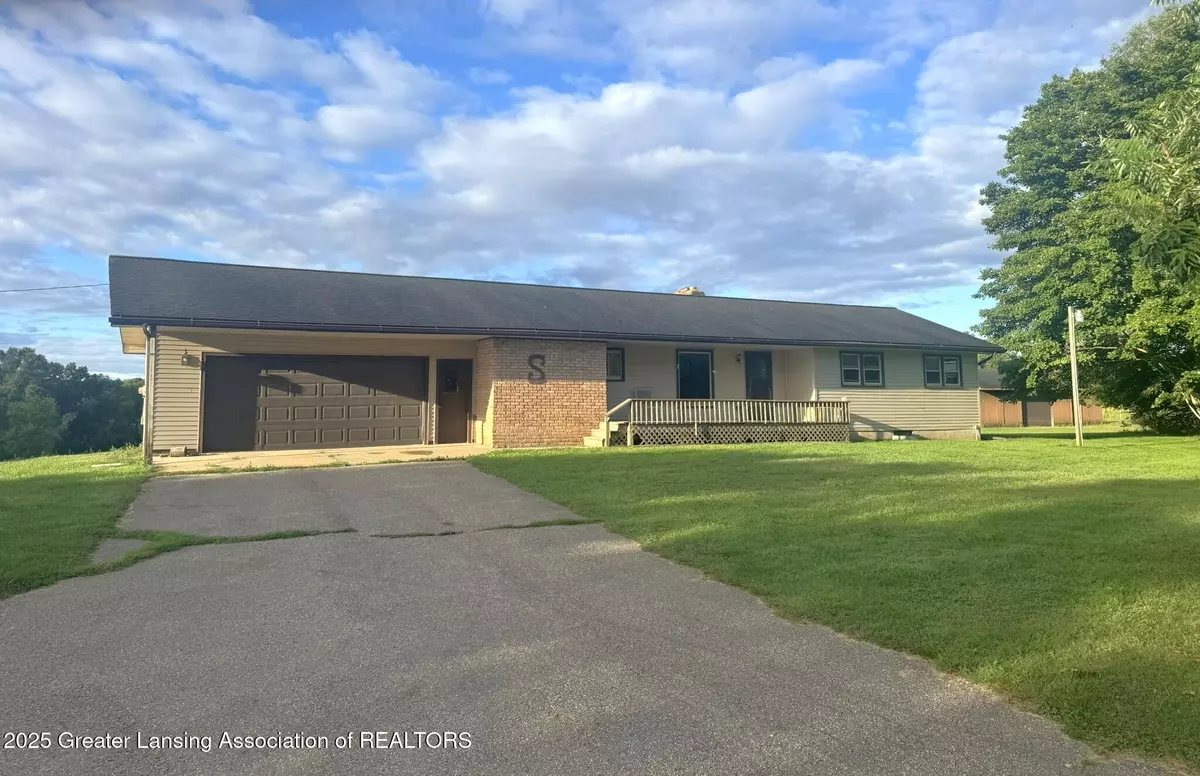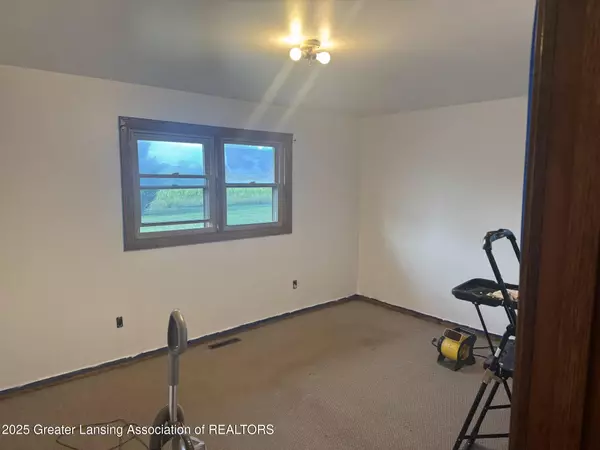
10122 Jones RD Bellevue, MI 49021
3 Beds
2 Baths
1,582 SqFt
UPDATED:
Key Details
Property Type Single Family Home
Sub Type Single Family Residence
Listing Status Active Under Contract
Purchase Type For Sale
Square Footage 1,582 sqft
Price per Sqft $142
MLS Listing ID 290738
Style Ranch
Bedrooms 3
Full Baths 1
Half Baths 1
Year Built 1967
Annual Tax Amount $4,925
Tax Year 2023
Lot Size 3.000 Acres
Acres 3.0
Lot Dimensions irregular x irregular
Property Sub-Type Single Family Residence
Source Greater Lansing Association of REALTORS®
Property Description
Location
State MI
County Barry
Direction From Battle Creek travel north on M66 to M78 traveling east to Jones Rd travel north to 10122 Jones Rd
Rooms
Basement Full
Dining Room First
Kitchen true
Interior
Interior Features Laminate Counters
Heating Forced Air, Propane
Cooling None
Fireplaces Number 1
Fireplaces Type Living Room
Fireplace true
Appliance Microwave, Refrigerator, Range
Laundry In Bathroom, Main Level
Exterior
Parking Features Attached, Garage Door Opener, Garage Faces Front
Garage Spaces 2.0
Garage Description 2.0
Utilities Available Phone Available, Electricity Connected, Propane
View Y/N Yes
View Panoramic
Roof Type Shingle
Present Use Primary
Porch Front Porch
Building
Lot Description Back Yard, Few Trees, Front Yard, Private, Views
Lot Size Range 3.0
Sewer Septic Tank
Architectural Style Ranch
Schools
High Schools Bellevue
School District Bellevue
Others
Tax ID 01-025-002-20
Acceptable Financing VA Loan, Cash, Conventional, FHA, FMHA - Rural Housing Loan, MSHDA
Listing Terms VA Loan, Cash, Conventional, FHA, FMHA - Rural Housing Loan, MSHDA






