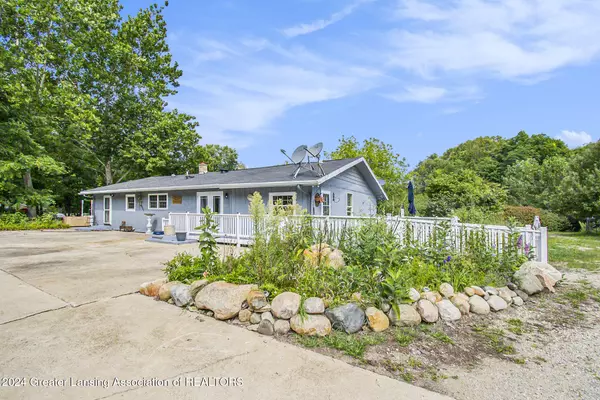
11303 W Drive North, Bellevue, MI 49021 Bellevue, MI 49021
7 Beds
7 Baths
3,840 SqFt
UPDATED:
11/13/2024 12:57 AM
Key Details
Property Type Single Family Home
Sub Type Single Family Residence
Listing Status Active
Purchase Type For Sale
Square Footage 3,840 sqft
Price per Sqft $142
MLS Listing ID 284836
Style Ranch
Bedrooms 7
Full Baths 6
Half Baths 1
Originating Board Greater Lansing Association of REALTORS®
Year Built 1971
Annual Tax Amount $3,691
Tax Year 2023
Lot Size 10.060 Acres
Acres 10.06
Lot Dimensions 329x1327x331x1327
Property Description
Location
State MI
County Calhoun
Direction Between I 96 and I 94 exit 78
Rooms
Basement Exterior Entry, Finished, Full, Interior Entry, Walk-Out Access, Walk-Up Access
Ensuite Laundry In Basement, Laundry Closet, Laundry Room, Lower Level, Washer Hookup
Interior
Laundry Location In Basement,Laundry Closet,Laundry Room,Lower Level,Washer Hookup
Heating Baseboard, Fireplace(s)
Cooling Wall Unit(s)
Flooring Carpet, Ceramic Tile, Laminate
Fireplaces Type Electric, Insert, Living Room
Fireplace true
Appliance Free-Standing Gas Oven, Range Hood, Stainless Steel Appliance(s), Water Heater, Water Softener, Washer, Free-Standing Refrigerator, Dryer, Dishwasher
Laundry In Basement, Laundry Closet, Laundry Room, Lower Level, Washer Hookup
Exterior
Exterior Feature Dog Run, Outdoor Grill
Garage Circular Driveway, Deck, Driveway, Garage, Parking Lot, Paved
Fence Chain Link
Present Use Primary,Other
Porch Deck, Porch
Parking Type Circular Driveway, Deck, Driveway, Garage, Parking Lot, Paved
Building
Lot Description Agricultural, Back Yard, Front Yard, Garden, Landscaped, Many Trees, Private, See Remarks
Lot Size Range 10.06
Sewer Septic Tank
Architectural Style Ranch
New Construction false
Schools
School District Pennfield
Others
Tax ID 18-001-004-10
Acceptable Financing Cash, Conventional
Listing Terms Cash, Conventional






