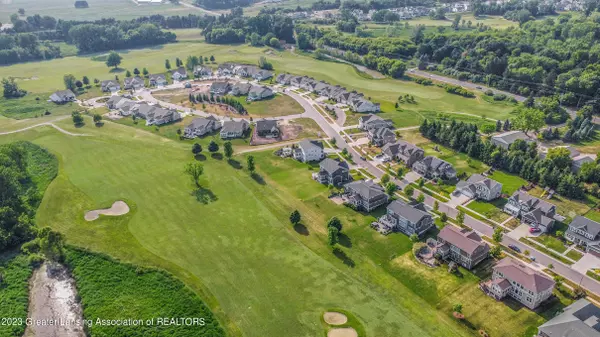
2803 Ballybunion Way, Okemos, MI 48864 Okemos, MI 48864
2 Beds
3 Baths
2,428 SqFt
UPDATED:
10/30/2024 05:23 PM
Key Details
Property Type Condo
Sub Type Condominium
Listing Status Active
Purchase Type For Sale
Square Footage 2,428 sqft
Price per Sqft $205
Subdivision College Fields
MLS Listing ID 277051
Style Ranch
Bedrooms 2
Full Baths 2
Half Baths 1
HOA Fees $280/mo
HOA Y/N true
Originating Board Greater Lansing Association of REALTORS®
Year Built 2024
Annual Tax Amount $2,825
Tax Year 2023
Lot Size 9,060 Sqft
Acres 0.21
Lot Dimensions 72.5x125
Property Description
The Aspen home plan offers a stylish, spacious, and affordable home design with 1,364 finished square feet of living space above grade and we have added in in this price a finished rec room, bedroom and bath in the lower level. You are going to love it. The home plan can be further enhanced, changed and personalized with touches that allow you to create a home that is truly and uniquely yours. The Aspen's front door opens from the porch into the entry hall, which leads past the front office with its optional French doors, the convenient main level laundry room, and into the bright and open main living space. The open living area includes the great room, dining area, and kitchen with island. The kitchen offers a walk-in pantry and the island has a double sink and snack bar. The kitchen flows smoothly into the dining room which opens through a sliding door onto your new back yard deck.
From the great room the owner-suite offers a sizable bedroom, full bath with linen closet and optional double sink, and a large walk-in closet.
Okemos mailing address and schools!
This price also could include a 12 x 12 Michigan Room (based on which lot you choose) which takes the 1,364 to 1,508 sq ft. Or use that feature cost to enhance in other way!
Love this home? Please note that this is a ready-to-build home plan, which means that style, selections, and options are representational. You'll be able to personalize this home to your liking, and your final price will depend on what options you choose! Reach out to agent for more details.
Location
State MI
County Ingham
Community College Fields
Direction Hulett to Carnoustie to Ballybunion
Rooms
Basement Egress Windows, Finished, Full
Interior
Heating Forced Air, Natural Gas
Cooling Central Air
Fireplaces Number 1
Fireplaces Type Gas
Fireplace true
Appliance Disposal, Microwave, Range Hood, Refrigerator, Gas Range, Dishwasher
Laundry Laundry Room, Main Level
Exterior
Garage Garage
Garage Spaces 2.0
Garage Description 2.0
View Golf Course
Building
Lot Description Sprinklers In Front, Sprinklers In Rear
Lot Size Range 0.21
Sewer Public Sewer
Architectural Style Ranch
New Construction false
Schools
School District Okemos
Others
Tax ID 33-01-02-32-105-027
Acceptable Financing Cash, Conventional
Listing Terms Cash, Conventional






