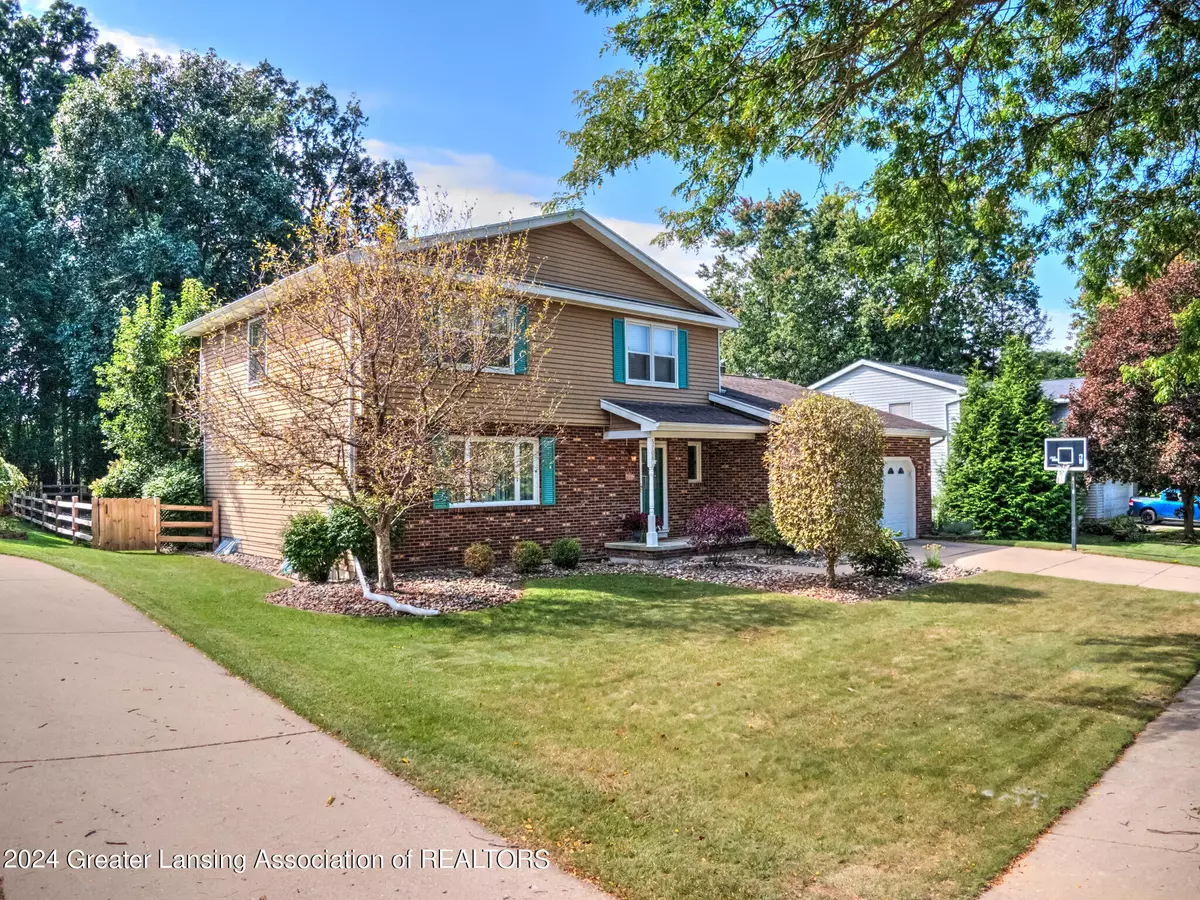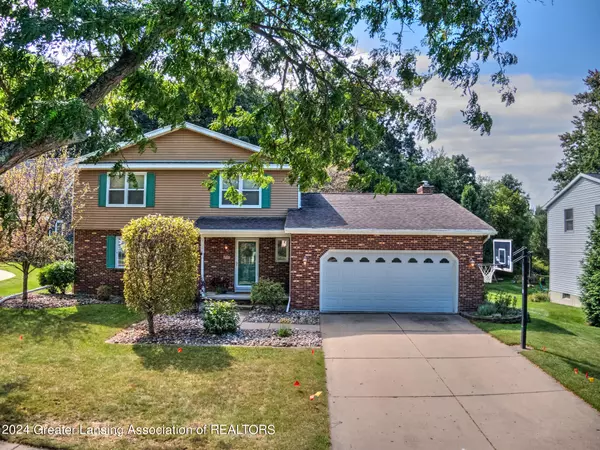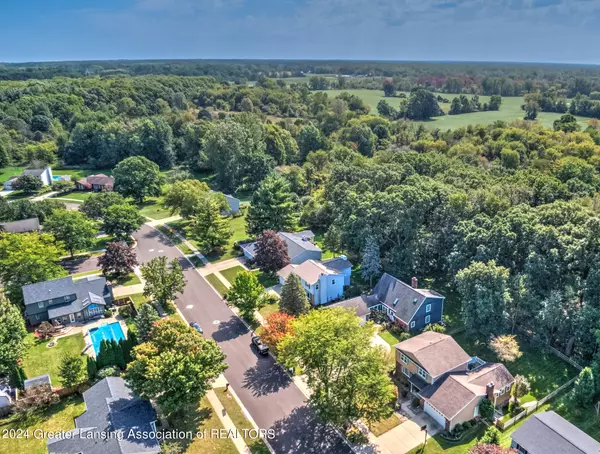Bought with EXP Realty - Haslett
$425,000
$425,000
For more information regarding the value of a property, please contact us for a free consultation.
5706 Wood Valley Drive, Haslett, MI 48840 Haslett, MI 48840
4 Beds
3 Baths
2,324 SqFt
Key Details
Sold Price $425,000
Property Type Single Family Home
Sub Type Single Family Residence
Listing Status Sold
Purchase Type For Sale
Square Footage 2,324 sqft
Price per Sqft $182
Subdivision Wood Valley
MLS Listing ID 283406
Sold Date 11/18/24
Style Traditional
Bedrooms 4
Full Baths 2
Half Baths 1
HOA Y/N false
Originating Board Greater Lansing Association of REALTORS®
Year Built 1984
Annual Tax Amount $6,283
Tax Year 2023
Lot Size 0.260 Acres
Acres 0.26
Lot Dimensions 80x140
Property Description
*** Welcome to 5706 Wood Valley *** Charming 4 bedroom, 2 ½ bathroom home in a peaceful, friendly neighborhood. This spacious residence features a modern kitchen, a cozy living room, a private backyard, and convenient access to local amenities! With over 2300 square feet of finished space, this lovely home offers formal living, formal dining, a large kitchen with eat-in dining, a family room with a fireplace, and a 4 seasons room. There are lots of improvements throughout (List of improvements is available upon request). The backyard is beautifully tree-lined and fully fenced. Neighborhood park is right around the corner. Located in the desirable Haslett School district! This home is perfect for families or anyone seeking a tranquil living environment! OPEN HOUSE: 9/14, 12 to 1:30 PM
Location
State MI
County Ingham
Community Wood Valley
Direction Left onto Wood Valley, house on the left
Rooms
Basement Full, Sump Pump
Interior
Interior Features Eat-in Kitchen, Open Floorplan, Recessed Lighting
Heating Forced Air, Natural Gas
Cooling Central Air
Flooring Carpet, Laminate, Tile, Vinyl
Fireplaces Number 1
Fireplaces Type Gas, Glass Doors, Great Room
Fireplace true
Window Features Blinds,Drapes,Window Treatments
Appliance Disposal, Electric Range, Gas Water Heater, Ice Maker, Microwave, Stainless Steel Appliance(s), Refrigerator, Electric Oven, Dishwasher
Laundry Gas Dryer Hookup, In Basement
Exterior
Exterior Feature Lighting, Rain Gutters
Garage Attached, Garage Faces Front, Kitchen Level, Paved
Garage Spaces 2.0
Garage Description 2.0
Fence Back Yard, Chain Link, Fenced, Full, Wood
Pool None
Community Features Fishing, Park, Street Lights
Utilities Available Water Connected, Sewer Connected, Natural Gas Connected, Electricity Connected
View Neighborhood
Roof Type Shingle
Present Use Primary
Porch Deck, Front Porch
Building
Lot Description Back Yard, Few Trees, Front Yard, Rectangular Lot, Wooded
Foundation Block
Lot Size Range 0.26
Sewer Public Sewer
Architectural Style Traditional
Schools
School District Haslett
Others
Tax ID 33-02-02-12-202-002
Acceptable Financing VA Loan, Cash, Conventional, FHA
Listing Terms VA Loan, Cash, Conventional, FHA
Read Less
Want to know what your home might be worth? Contact us for a FREE valuation!

Our team is ready to help you sell your home for the highest possible price ASAP






