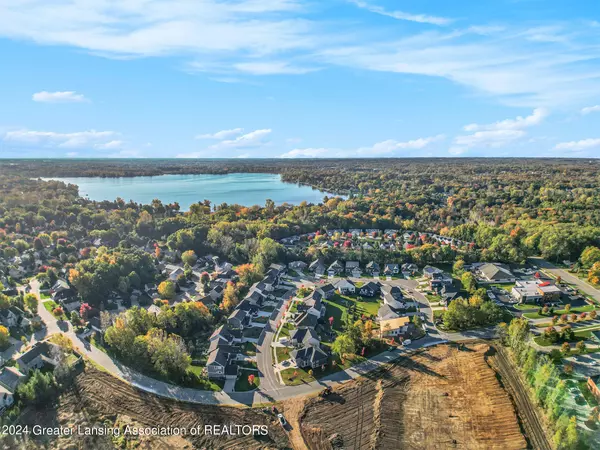Bought with RE/MAX Real Estate Professionals
$537,000
$549,900
2.3%For more information regarding the value of a property, please contact us for a free consultation.
16934 Willowbrook Drive, Haslett, MI 48840 Haslett, MI 48840
4 Beds
3 Baths
2,872 SqFt
Key Details
Sold Price $537,000
Property Type Single Family Home
Sub Type Single Family Residence
Listing Status Sold
Purchase Type For Sale
Square Footage 2,872 sqft
Price per Sqft $186
Subdivision Meadowbrook
MLS Listing ID 283273
Sold Date 11/15/24
Style Contemporary,Ranch
Bedrooms 4
Full Baths 3
HOA Fees $31/ann
HOA Y/N true
Originating Board Greater Lansing Association of REALTORS®
Year Built 2022
Annual Tax Amount $9,331
Tax Year 2023
Lot Size 7,013 Sqft
Acres 0.16
Lot Dimensions 50x142
Property Description
Get ready to be WOWED! Completed in 2023, this beautiful 3-4 bedroom, 3 bath home in the Meadowbrook subdivision is modern, spacious, and full of natural light! Floor-to-ceiling windows and 10' ceilings adorn this gorgeous open floor plan and look out over a tree-lined, private backyard setting. The gourmet kitchen features a ZLINE gas stove with six burners and two ovens surrounded by a modern backsplash, many cabinets, quartz counters, and a large 8'+ Quartz waterfall island with beautiful veining. Enjoy the great room by the cozy gas fireplace with a floor-to-ceiling artsy wood surround. New in 2023, a 13'9" x15'6" DuraLife composite deck offers more space to enjoy the main floor. The primary bedroom suite is located on this floor with 2 walk-in closets and a private bath. The 2nd bedroom (office or den) is also on the main floor and next to a 2nd full bath. The lower level features many sizeable windows, built-in, lighted shelving in the cozy media area, two very spacious bedrooms with large, walk-in closets, and a 3rd full bath. Haslett schools, Bath Township taxes, the convenience of nearby grocery, gas, banking, and highway.
Location
State MI
County Clinton
Community Meadowbrook
Direction MARSH-N-FORESTVIEW E-WILLOWBROOK S
Rooms
Basement Finished
Interior
Interior Features Ceiling Fan(s), Double Closet, High Ceilings, Open Floorplan, Walk-In Closet(s)
Heating Forced Air, Natural Gas
Cooling Central Air
Flooring Carpet, Hardwood, Tile
Fireplaces Number 1
Fireplaces Type Gas
Fireplace true
Appliance Disposal, Washer, Vented Exhaust Fan, Oven, Gas Range, Dryer, Dishwasher
Laundry Main Level
Exterior
Garage Spaces 2.0
Garage Description 2.0
Roof Type Shingle
Building
Lot Size Range 0.16
Sewer Public Sewer
Architectural Style Contemporary, Ranch
Schools
School District Haslett
Others
Tax ID 19-010-276-400-022-00
Acceptable Financing Cash, Conventional
Listing Terms Cash, Conventional
Read Less
Want to know what your home might be worth? Contact us for a FREE valuation!

Our team is ready to help you sell your home for the highest possible price ASAP






