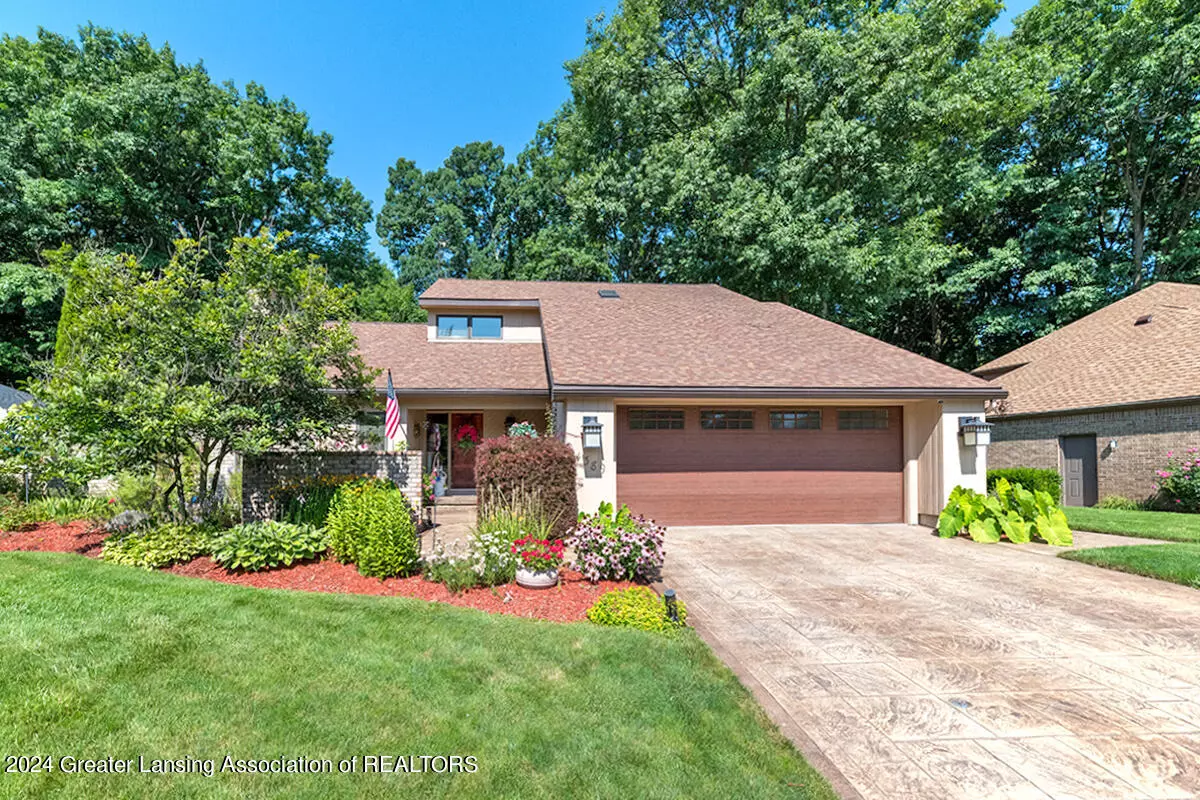Bought with Coldwell Banker Realty-Okemos
$535,000
$535,000
For more information regarding the value of a property, please contact us for a free consultation.
Okemos, MI 48864
4 Beds
4 Baths
3,356 SqFt
Key Details
Sold Price $535,000
Property Type Single Family Home
Sub Type Single Family Residence
Listing Status Sold
Purchase Type For Sale
Square Footage 3,356 sqft
Price per Sqft $159
Subdivision Heartwood
MLS Listing ID 283848
Sold Date 09/26/24
Style Contemporary,Traditional
Bedrooms 4
Full Baths 3
Half Baths 1
HOA Fees $50/ann
HOA Y/N true
Originating Board Greater Lansing Association of REALTORS®
Year Built 1989
Annual Tax Amount $7,902
Tax Year 2023
Lot Size 0.259 Acres
Acres 0.26
Lot Dimensions 89.98x126.25
Property Description
THIS WAS A NON-LIST SALE
4389 Heartwood, Okemos, MI 48864
Welcome to our home, which has been lovingly updated and maintained over many years and remodeled in some areas more than once! We never thought we would be leaving however we are now moving out of state and closer to family. We will be happy to explain all the workings of this house as there are some areas where there are electronics.
It is the only house where you will find a stamped concrete driveway, sidewalk, porch, and patio. We love the outdoor space with privacy all summer, the perennials, the 2 composite decks, the hot tub area, the gazebo and more! There is a full list of the years updates were accomplished as well as an inclusion and a reserved list. We hope you will appreciate the gleaming hardwood flooring, the updated carpeting, the quartz kitchen and half bath counters, all the stainless appliances, the granite counter in the completely replaced wet bars both on the main level and in the basement, the gutted and remodeled primary bath including an $800 bidet toilet, the high-end shower electronics, the beverage refrigerators both up and down, the multiple rooms for guests including a basement bedroom with egress window, a craft room or playroom, the fully remodeled basement bath, the storage room with plenty of space, the lovely sunroom with large skylight and door to the patio, the converted wood burning to gas fireplace with large mantle, the office with slider to the side hot tub deck, the Pella windows throughout and so much more.
The home is in the sought-after Heartwood subdivision which is composed of 45 homes on 2 cul-de-sac streets with a secure, heated swimming pool and tennis and basketball courts. The HOA fee is $600 per YEAR which covers the costs of the pool maintenance and insurance, the courts, and the common areas.
This is a 2-owner custom-built and designed home giving you a one-of-a kind property. Please enjoy your tour and let us know of any questions. Occupancy will be no later than October 15, 2024.
Location
State MI
County Ingham
Community Heartwood
Direction MT. HOPE RD TO COMANCHE SOUTH TO STREET. HOME IS ON RIGHT SIDE.
Rooms
Basement Egress Windows, Full, Partially Finished, Sump Pump
Interior
Interior Features Bar, Beamed Ceilings, Bidet, Breakfast Bar, Cathedral Ceiling(s), Ceiling Fan(s), Chandelier, Double Closet, Double Vanity, Eat-in Kitchen, Entrance Foyer, Granite Counters, High Speed Internet, Kitchen Island, Pantry, Smart Thermostat, Stone Counters, Walk-In Closet(s), Wet Bar
Heating Forced Air
Cooling Central Air
Flooring Carpet, Ceramic Tile, Hardwood, Laminate, Tile
Fireplaces Number 1
Fireplaces Type Gas, Gas Log, Great Room, Masonry, Raised Hearth
Fireplace true
Window Features Double Pane Windows,Screens,Skylight(s)
Appliance Disposal, Electric Range, Gas Water Heater, Ice Maker, Induction Cooktop, Microwave, Range Hood, Self Cleaning Oven, Stainless Steel Appliance(s), Wine Refrigerator, Washer, Vented Exhaust Fan, Refrigerator, Instant Hot Water, Humidifier, Electric Oven, Dryer, Double Oven, Dishwasher, Convection Oven, Bar Fridge, Built-In Electric Range
Laundry Electric Dryer Hookup, Laundry Room, Main Level
Exterior
Exterior Feature Lighting, Private Yard, Rain Gutters
Garage Attached, Finished, Floor Drain, Garage Door Opener, Garage Faces Front, Overhead Storage
Garage Spaces 2.0
Garage Description 2.0
Fence Invisible
Utilities Available Water Connected, Underground Utilities, Sewer Connected, Natural Gas Connected, High Speed Internet Available, Electricity Connected, Electricity Available, Cable Connected, Cable Available
View Neighborhood
Roof Type Shingle
Present Use Primary
Porch Deck, Front Porch, Patio, Rear Porch
Building
Lot Description Back Yard, Front Yard, Garden, Landscaped, Private, Sprinklers In Front
Foundation Concrete Perimeter
Lot Size Range 0.26
Sewer Septic Tank
Architectural Style Contemporary, Traditional
New Construction false
Schools
School District Okemos
Others
Acceptable Financing Cash, Conventional
Listing Terms Cash, Conventional
Read Less
Want to know what your home might be worth? Contact us for a FREE valuation!

Our team is ready to help you sell your home for the highest possible price ASAP




