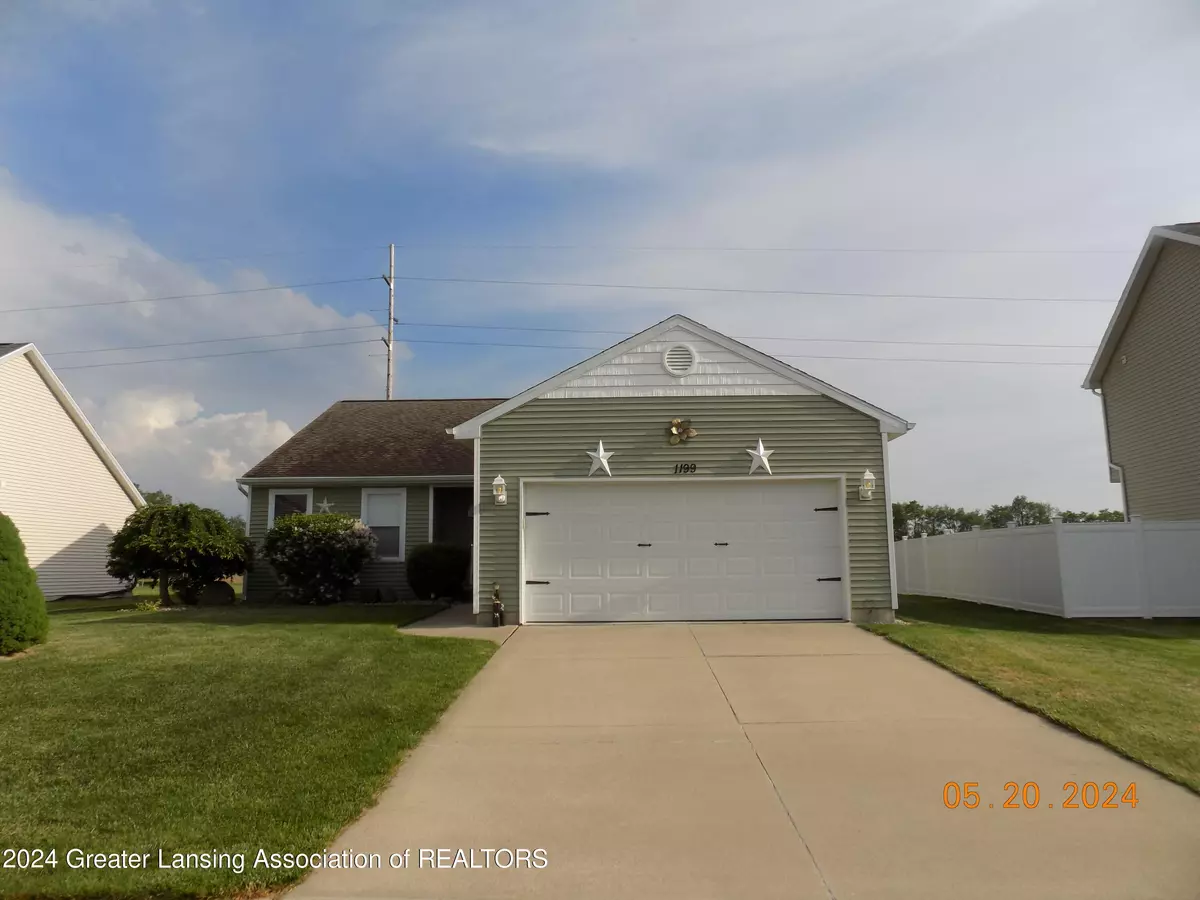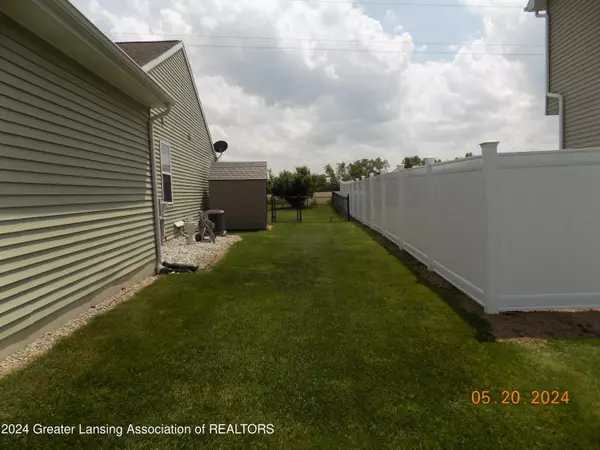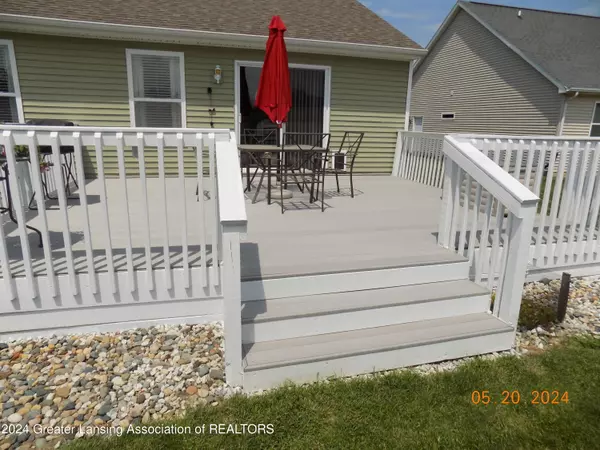Bought with Keller Williams Realty Lansing-East
$299,000
$299,000
For more information regarding the value of a property, please contact us for a free consultation.
1199 Wildflower Drive, Holt, MI 48842 Holt, MI 48842
3 Beds
2 Baths
1,532 SqFt
Key Details
Sold Price $299,000
Property Type Single Family Home
Sub Type Single Family Residence
Listing Status Sold
Purchase Type For Sale
Square Footage 1,532 sqft
Price per Sqft $195
Subdivision Centennial
MLS Listing ID 280752
Sold Date 06/20/24
Bedrooms 3
Full Baths 2
Originating Board Greater Lansing Association of REALTORS®
Year Built 2008
Annual Tax Amount $134
Tax Year 2024
Lot Size 9,583 Sqft
Acres 0.22
Lot Dimensions 71x133
Property Description
Spotless 1532 sq ft ranch style home that is move in ready, full open basement with egress window. Newer dishwasher (2023) newer refrigerator (2023) range (2023) washer (2021) dryer (2018) microwave (2023). Black vinyl fencing in back yard, sprinkler system and new composite deck. Maxx walkin shower added in 2018. Newer storage shed on side yard. Seller updated sum pump in 2019 added backup in 2024. Plus other updates. All blinds remain, curtains in main bedroom reserved. Seller added crown molding in 2019.
Location
State MI
County Ingham
Community Centennial
Direction Aurelius South of Holt Rd to Garden way Dr East to Wildflower
Rooms
Basement Bilco Door, Daylight, Egress Windows, Full, Sump Pump
Interior
Interior Features Ceiling Fan(s), Crown Molding, Laminate Counters
Heating Forced Air, Natural Gas
Cooling Central Air
Flooring Carpet, Combination, Simulated Wood, Vinyl
Window Features Screens
Appliance Disposal, Electric Range, Microwave, Stainless Steel Appliance(s), Refrigerator, Range, Electric Oven, Dryer, Dishwasher
Laundry Main Level
Exterior
Garage Deck, Finished, Garage Door Opener
Garage Spaces 2.0
Garage Description 2.0
Fence Back Yard, Chain Link
Utilities Available Natural Gas Available
View Neighborhood, Pasture
Roof Type Shingle
Present Use Primary
Porch Deck
Building
Lot Description Back Yard, City Lot, Rectangular Lot
Foundation Concrete Perimeter
Lot Size Range 0.22
Sewer Public Sewer
Schools
School District Mason
Others
Tax ID 33-25-05-26-154-013
Acceptable Financing VA Loan, Cash, Conventional
Listing Terms VA Loan, Cash, Conventional
Read Less
Want to know what your home might be worth? Contact us for a FREE valuation!

Our team is ready to help you sell your home for the highest possible price ASAP






