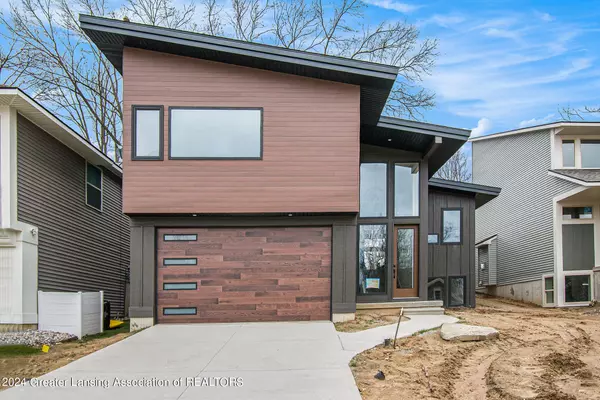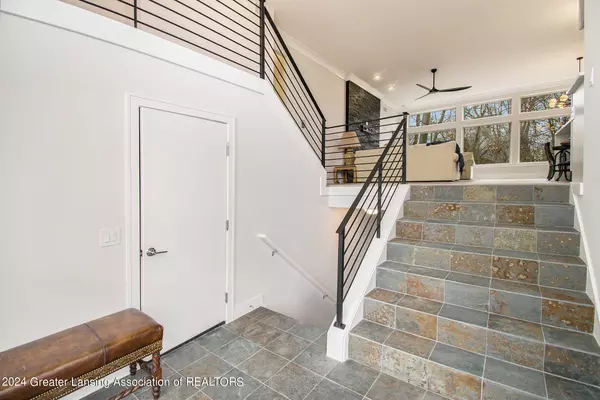$578,900
$583,900
0.9%For more information regarding the value of a property, please contact us for a free consultation.
16796 Meadowbrook Drive, Haslett, MI 48840 Haslett, MI 48840
4 Beds
3 Baths
2,920 SqFt
Key Details
Sold Price $578,900
Property Type Single Family Home
Sub Type Single Family Residence
Listing Status Sold
Purchase Type For Sale
Square Footage 2,920 sqft
Price per Sqft $198
Subdivision Meadowbrook
MLS Listing ID 278914
Sold Date 04/23/24
Style Contemporary
Bedrooms 4
Full Baths 3
HOA Fees $30/ann
HOA Y/N true
Originating Board Greater Lansing Association of REALTORS®
Year Built 2024
Annual Tax Amount $262
Tax Year 2023
Lot Size 5,096 Sqft
Acres 0.12
Lot Dimensions 50x101
Property Description
Beautiful 4-5 bedroom, 3 bath tri-level home on a cul-de-sac street. Large tiled foyer and stairs lead up to the living space. Fabulous open great room, dining room, kitchen space! Counter to ceiling gray cabinetry in the kitchen plus a center island with seating for several people. The primary bedroom also on this floor has 2 walk-in closets and a private bath with double sinks and a large shower. Handy first-floor laundry with a double closet, shelving, coat hooks and a bench. The second floor has 2 good-sized bedrooms (one with a wall of windows), and a convenient full bath. The wonderful lower level has a huge family room/media room with built-ins, 2 additional rooms (could be bedrooms, an office, a den), and a third full bath. Tons of space in this newly built home!
Location
State MI
County Clinton
Community Meadowbrook
Direction Marsh to Forestview to Meadowbrook
Rooms
Basement Egress Windows, Finished, Full, Sump Pump
Interior
Interior Features Ceiling Fan(s), Crown Molding, Double Vanity, Eat-in Kitchen, Entrance Foyer, Granite Counters, High Ceilings, Kitchen Island, Open Floorplan, Pantry, Walk-In Closet(s)
Heating Forced Air, Natural Gas
Cooling Central Air
Flooring Carpet, Ceramic Tile, Hardwood, Slate
Fireplaces Number 1
Fireplaces Type Gas, Great Room
Fireplace true
Appliance Disposal, Microwave, Gas Cooktop, Electric Oven, Dishwasher
Laundry Laundry Room, Main Level
Exterior
Garage Driveway, Garage, Garage Door Opener
Garage Spaces 2.0
Garage Description 2.0
Roof Type Shingle
Present Use Primary
Porch Front Porch, Patio
Building
Lot Description Back Yard, Cul-De-Sac, Few Trees, Front Yard, Gentle Sloping, Landscaped
Lot Size Range 0.12
Sewer Public Sewer
Architectural Style Contemporary
New Construction true
Schools
School District Haslett
Others
Tax ID 19-010-276-000-121-00
Acceptable Financing Cash, Conventional
Listing Terms Cash, Conventional
Read Less
Want to know what your home might be worth? Contact us for a FREE valuation!

Our team is ready to help you sell your home for the highest possible price ASAP






