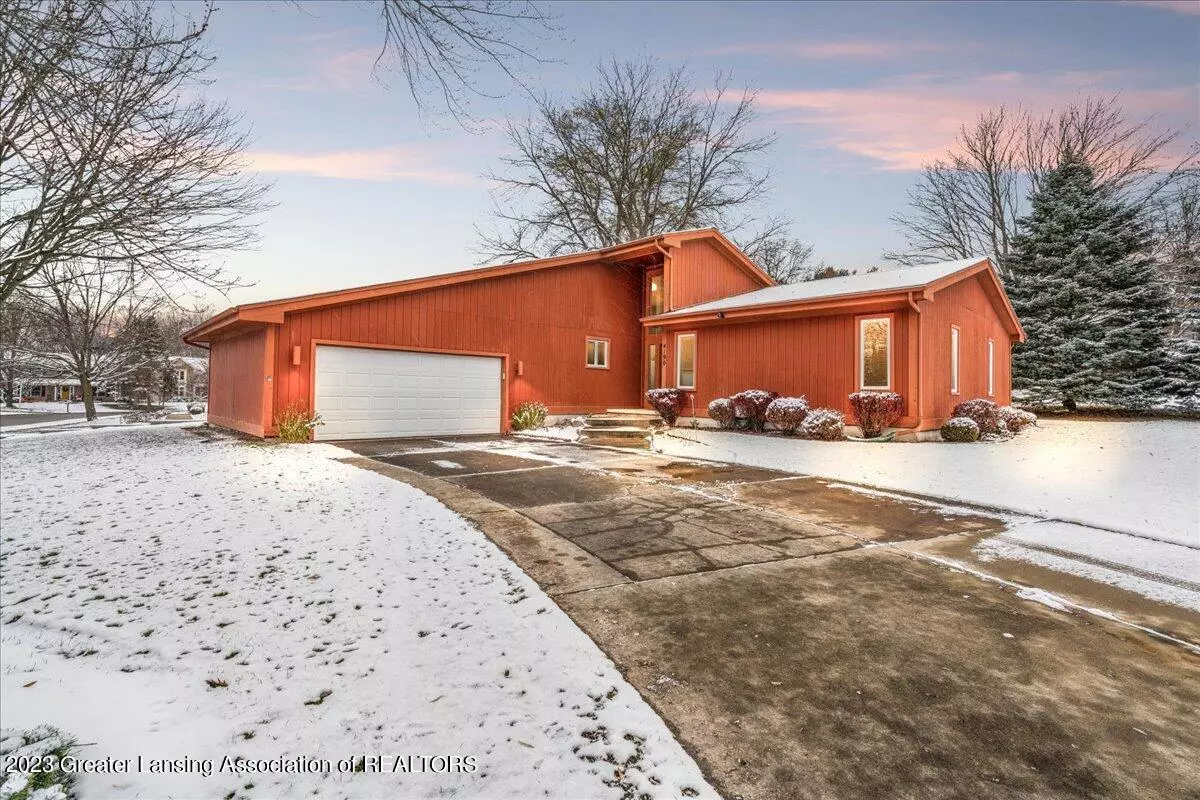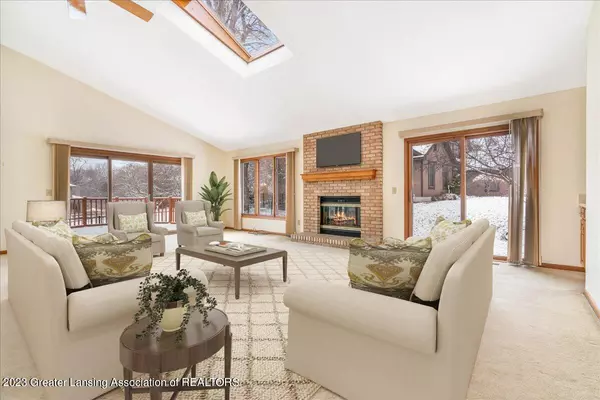$370,000
$386,900
4.4%For more information regarding the value of a property, please contact us for a free consultation.
4190 Indian Glen Drive, Okemos, MI 48864 Okemos, MI 48864
3 Beds
2 Baths
2,056 SqFt
Key Details
Sold Price $370,000
Property Type Single Family Home
Sub Type Single Family Residence
Listing Status Sold
Purchase Type For Sale
Square Footage 2,056 sqft
Price per Sqft $179
Subdivision Indian Woods
MLS Listing ID 277524
Sold Date 04/18/24
Style Ranch
Bedrooms 3
Full Baths 2
Originating Board Greater Lansing Association of REALTORS®
Year Built 1987
Annual Tax Amount $5,995
Tax Year 2022
Lot Size 0.260 Acres
Acres 0.26
Lot Dimensions 100x128
Property Description
Welcome to 4190 Indian Glen, Okemos, MI 48864! This beautiful home, meticulously maintained by its single owner, shows true pride in ownership. The freshly stained exterior sets the stage for a residence that is as inviting as it is well-cared-for.
Featuring 3 bedrooms and 2 baths, the primary bedroom boasts an ensuite bath with double sinks, high ceilings, skylights, and a spacious walk-in closet. The second full bath also offers double sinks for added convenience.
The living room is adorned with beamed and vaulted ceilings, skylights, and complemented by a wood-burning fireplace and a wet bar. A glass slider opens to the deck, perfect for enjoying the outdoors. The 4 seasons room, with three sliders, provides a versatile space for year-round enjoyment. The large dining room seamlessly connects to the kitchen, equipped with newer stainless steel appliances and a pantry for added storage. A spacious attached 2-car garage adds convenience to daily living.
The home's potential extends to the large basement, ready for your finishing touches. Don't miss the opportunity to make this well-appointed residence your own in the heart of Okemos. Schedule a showing today!
Location
State MI
County Ingham
Community Indian Woods
Direction DOBIE TO HATCH S TO INDIAN GLEN
Rooms
Basement Full, Sump Pump
Interior
Interior Features Ceiling Fan(s), High Ceilings, Natural Woodwork, Open Floorplan, Primary Downstairs, Vaulted Ceiling(s), Walk-In Closet(s), Wet Bar
Heating Forced Air, Natural Gas
Cooling Central Air
Flooring Carpet
Fireplaces Number 1
Fireplaces Type Glass Doors, Living Room, Wood Burning
Fireplace true
Appliance Disposal, Microwave, Self Cleaning Oven, Stainless Steel Appliance(s), Water Heater, Washer, Vented Exhaust Fan, Refrigerator, Range, Oven, Humidifier, Dryer, Dishwasher
Laundry Main Level, Sink
Exterior
Exterior Feature Rain Gutters
Garage Attached, Driveway, Garage, Garage Door Opener, Garage Faces Front, Side By Side
Garage Spaces 2.0
Garage Description 2.0
View Neighborhood, Trees/Woods
Roof Type Shingle
Present Use Primary
Porch Deck, Porch
Building
Lot Description Cul-De-Sac, Few Trees, Front Yard, Landscaped
Lot Size Range 0.26
Sewer Public Sewer
Architectural Style Ranch
Schools
School District Okemos
Others
Tax ID 33-02-02-27-430-011
Acceptable Financing VA Loan, Cash, Conventional, FHA, MSHDA
Listing Terms VA Loan, Cash, Conventional, FHA, MSHDA
Read Less
Want to know what your home might be worth? Contact us for a FREE valuation!

Our team is ready to help you sell your home for the highest possible price ASAP






