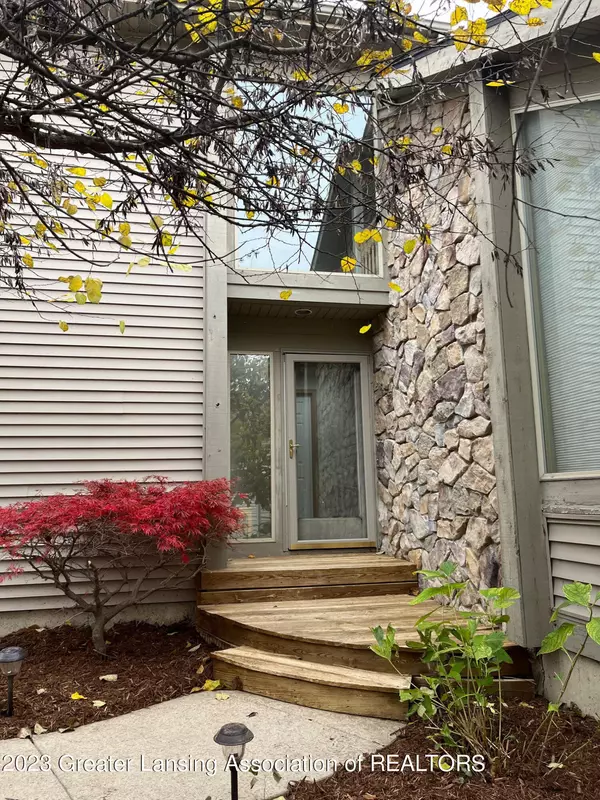Bought with RE/MAX R.E. Professionals
$399,000
$415,000
3.9%For more information regarding the value of a property, please contact us for a free consultation.
16967 Cedarbrook Drive, Haslett, MI 48840 Haslett, MI 48840
3 Beds
4 Baths
2,948 SqFt
Key Details
Sold Price $399,000
Property Type Single Family Home
Sub Type Single Family Residence
Listing Status Sold
Purchase Type For Sale
Square Footage 2,948 sqft
Price per Sqft $135
Subdivision Meadowbrook
MLS Listing ID 277785
Sold Date 03/01/24
Style Contemporary,Site Condo
Bedrooms 3
Full Baths 3
Half Baths 1
HOA Fees $26/ann
HOA Y/N true
Originating Board Greater Lansing Association of REALTORS®
Year Built 1999
Annual Tax Amount $5,111
Tax Year 2022
Lot Size 7,100 Sqft
Acres 0.16
Lot Dimensions 50.14X142.15
Property Description
Contemporary two-story in Meadowbrook Subdivision- Bath Township tax base, Clinton County. This home is nestled on a private fenced yard on the pond. Offering peace and quiet this three to four bedroom home provided three full baths, one half bath and two fireplaces- wood burning upstairs and gas downstairs. The main floor provides an open floor plan with vaulted ceilings, walls of windows, sliding glass door to the deck, kitchen has an island, granite counters, stainless appliances, and first floor laundry room/mud room. Three bedrooms and two baths are upstairs- the owners suite provides a Jacuzzi tub, shower stall and double sinks. The lower level is a walk out to the fenced yard, gas fireplace with built-in cabinets/shelving. This area has an office or potential 4th bedroom, full bathroom, and large family room or den. You will also find a counter/entertainment area with much versatility for a craft/hobby room-etc. Storage areas under the stairway and in the unfinished space. Two car garage offers storage units. Easy to show!
Location
State MI
County Clinton
Community Meadowbrook
Direction LAKE LANSING RD MARSH/FORESTVIEW , RIGHT ON ASHBROOK TO CEDARBROOK
Rooms
Basement Egress Windows, Exterior Entry, Finished, Full, Interior Entry, Sump Pump, Walk-Out Access
Interior
Interior Features Bookcases, Breakfast Bar, Ceiling Fan(s), Double Closet, Dry Bar, Entrance Foyer, Granite Counters, High Ceilings, High Speed Internet, Kitchen Island, Natural Woodwork, Open Floorplan, Pantry, Stone Counters, Track Lighting, Vaulted Ceiling(s), Walk-In Closet(s)
Heating Forced Air, Natural Gas
Cooling Central Air
Flooring Hardwood, Tile
Fireplaces Number 2
Fireplaces Type Gas, Basement, Family Room, Gas Log, Glass Doors, Great Room, Masonry, Stone, Wood Burning
Fireplace true
Window Features Window Coverings
Appliance Disposal, Free-Standing Gas Oven, Gas Oven, Ice Maker, Range Hood, Stainless Steel Appliance(s), Washer/Dryer, Washer, Tankless Water Heater, Refrigerator, Range, Oven, Humidifier, Gas Range, Free-Standing Refrigerator, Free-Standing Gas Range, Dryer, Dishwasher, Built-In Gas Oven
Laundry Electric Dryer Hookup, In Hall, Laundry Room, Main Level, Washer Hookup
Exterior
Exterior Feature Private Yard, Rain Gutters
Garage Additional Parking, Attached, Converted Garage, Driveway, Garage, Garage Door Opener, Garage Faces Front, On Site, On Street, Private
Garage Spaces 2.0
Garage Description 2.0
Fence Back Yard, Privacy, Wood
Community Features Sidewalks, Street Lights
Utilities Available Water Connected, Underground Utilities, Sewer Connected, Sewer Available, Phone Available, Natural Gas Connected, Natural Gas Available, High Speed Internet Available, Electricity Connected, Electricity Available, Cable Available
Waterfront true
Waterfront Description true
View Pond
Roof Type Shingle
Present Use Primary
Porch Deck, Front Porch, Patio
Building
Lot Description Back Yard, Few Trees, Front Yard, Gentle Sloping, Private, Sloped Down, Wetlands
Foundation Combination
Lot Size Range 0.16
Sewer Public Sewer
Architectural Style Contemporary, Site Condo
Schools
School District Haslett
Others
Tax ID 19-010-276-000-019-00
Acceptable Financing Cash, Conventional
Listing Terms Cash, Conventional
Read Less
Want to know what your home might be worth? Contact us for a FREE valuation!

Our team is ready to help you sell your home for the highest possible price ASAP






