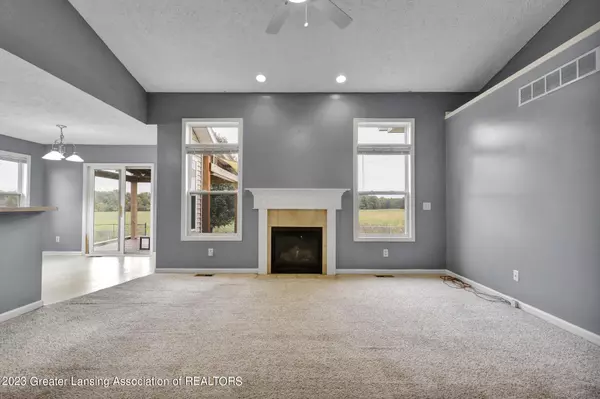Bought with Real Estate One 1st
$285,000
$275,000
3.6%For more information regarding the value of a property, please contact us for a free consultation.
1276 Wildflower Drive, Holt, MI 48842 Holt, MI 48842
4 Beds
3 Baths
1,756 SqFt
Key Details
Sold Price $285,000
Property Type Single Family Home
Sub Type Single Family Residence
Listing Status Sold
Purchase Type For Sale
Square Footage 1,756 sqft
Price per Sqft $162
Subdivision Centennial
MLS Listing ID 276376
Sold Date 10/25/23
Bedrooms 4
Full Baths 3
Originating Board Greater Lansing Association of REALTORS®
Year Built 2006
Annual Tax Amount $3,576
Tax Year 2022
Lot Size 8,842 Sqft
Acres 0.2
Lot Dimensions 71.76x123
Property Description
Welcome to 1276 Wildflower Dr! This is a great 4 bedroom, 3 bathroom home located in Mason school district! Upon entry you will see the vaulted ceilings and large living room that has a gas fireplace. Just off of this space is the dining room as well as the kitchen, with a peninsula counter and pantry. The main level is full of natural light thanks to the large windows and sliding glass doors that allow access directly to the gorgeous deck and yard. The primary suite features vaulted ceilings, two closets and an en-suite bathroom with a double vanity! The other bedrooms on the main level are carpeted with cedar closets. The 4th bedroom suite, downstairs has plenty of space as well as an en-suite full bathroom! This is a must-see home in Mason school district! Come see it before it's gone!
Location
State MI
County Ingham
Community Centennial
Zoning Residential
Direction S from Holt/Aurelius, E on Gateway Dr, S on Wildflower, Home is on Left
Rooms
Basement Bath/Stubbed, Daylight, Partially Finished
Interior
Heating Forced Air, Natural Gas
Cooling Central Air
Flooring Carpet, Hardwood, Vinyl
Fireplaces Number 1
Fireplaces Type Living Room
Fireplace true
Appliance Electric Range, Gas Water Heater, Microwave, Refrigerator, Electric Oven, Dishwasher
Laundry Electric Dryer Hookup, Laundry Room, Main Level, Washer Hookup
Exterior
Garage Attached, Driveway, Garage
Garage Spaces 2.0
Garage Description 2.0
Roof Type Shingle
Porch Deck, Front Porch
Building
Lot Size Range 0.2
Sewer Public Sewer
Schools
School District Mason
Others
Tax ID 33-25-05-26-155-010
Acceptable Financing VA Loan, Cash, Conventional, FHA
Listing Terms VA Loan, Cash, Conventional, FHA
Read Less
Want to know what your home might be worth? Contact us for a FREE valuation!

Our team is ready to help you sell your home for the highest possible price ASAP






