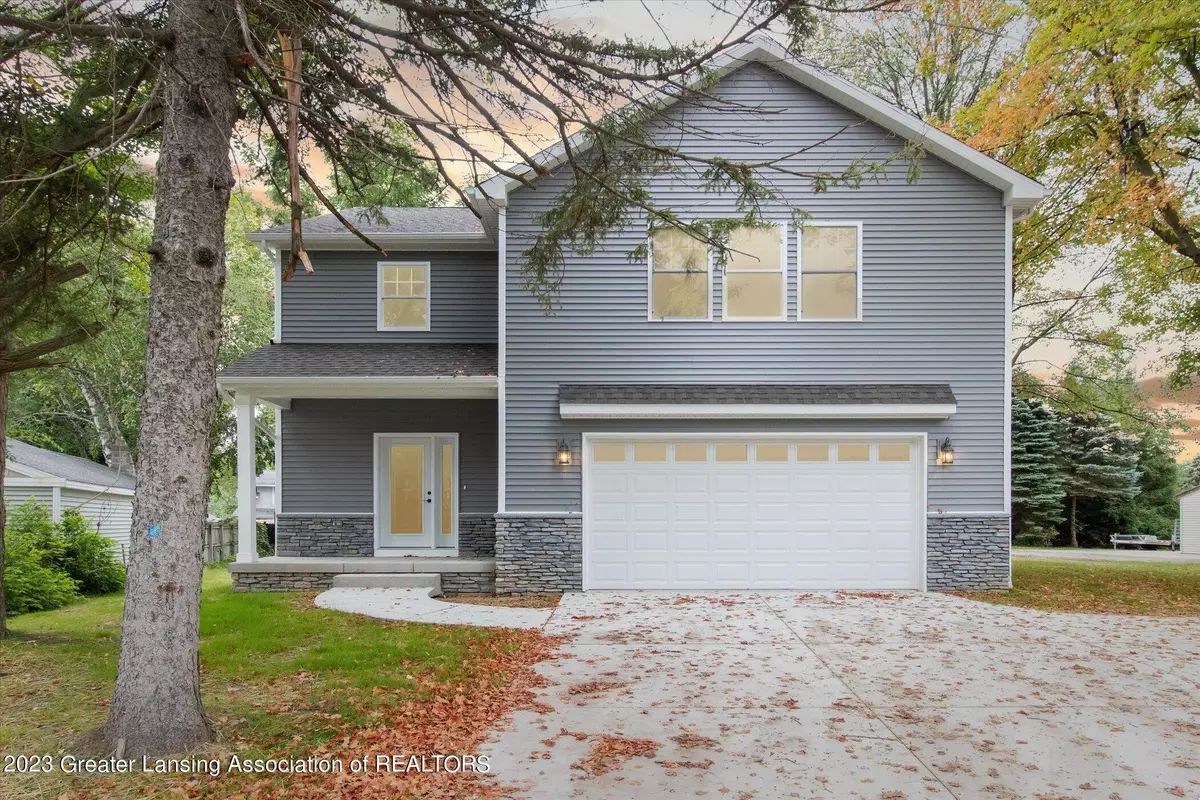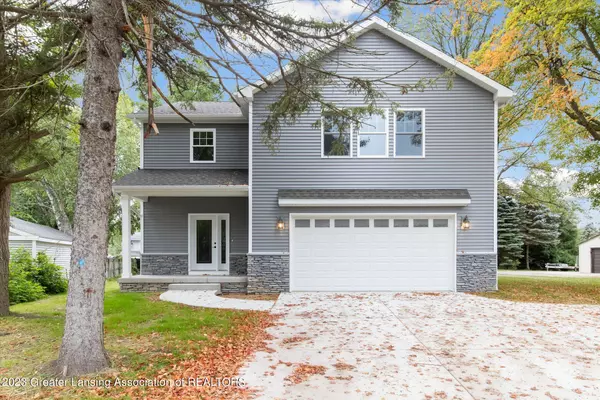$450,000
$450,000
For more information regarding the value of a property, please contact us for a free consultation.
1605 Bass Street, Haslett, MI 48840 Haslett, MI 48840
3 Beds
3 Baths
2,183 SqFt
Key Details
Sold Price $450,000
Property Type Single Family Home
Sub Type Single Family Residence
Listing Status Sold
Purchase Type For Sale
Square Footage 2,183 sqft
Price per Sqft $206
Subdivision None
MLS Listing ID 275930
Sold Date 09/25/23
Bedrooms 3
Full Baths 2
Half Baths 1
Originating Board Greater Lansing Association of REALTORS®
Year Built 2023
Annual Tax Amount $1,671
Tax Year 2023
Lot Size 10,715 Sqft
Acres 0.25
Lot Dimensions 89x122
Property Description
Welcome to your dream home at 1605 Bass Street, Haslett, MI, nestled within the highly regarded Haslett Public Schools district. This new construction residence offers a perfect blend of modern luxury, comfort, and convenience. With over 2100 square feet of beautifully finished space above grade, this home provides ample room for your needs. The attached two-stall garage, complemented by an additional 2-stall detached garage, ensures plenty of space for your vehicles, storage, and hobbies located on a double lot. Inside, you'll discover three LARGE bedrooms with plenty of closet space, one of which is a magnificent Primary ensuite. The Primary suite boasts tile floors, a tiled shower with a glass door, and a double vanity, creating a spa-like experience within your own home. Another full bathroom is conveniently located upstairs, along with second-floor laundry, making daily routines a breeze. This home has views of Lake Lansing one way and the other is walking distance to the Lake Lansing park. This home is designed with energy efficiency in mind, featuring high-efficiency insulation (Closed cell hybrid on 2"x6"), a 200 amp electrical service,. Step outside to your private backyard patio, where you can relax and entertain in style. The basement offers a blank canvas ready to be finished to your liking, providing additional living space or recreational areas. The walls have studded, electrical ran and insulated basement. In addition there is a spot for a 4th bedroom and pluming for the 3rd full bath in the space. Enjoy the beauty and functionality of double-hung windows throughout the home, providing natural light, fresh air and ease of cleaning. Luxury vinyl plank flooring enhances the aesthetics and durability of the main level. The kitchen is spacious and open featuring granite countertops and soft-close cabinetry, combining style and functionality seamlessly. This property is conveniently located near all the amenities you desire, from shopping to dining and entertainment. It offers an unparalleled lifestyle with access to the natural beauty of Lake Lansing. Don't miss out on the opportunity to make this exquisite new construction home your own. Contact us today for a private showing and experience the lakeside luxury and modern living of 1605 Bass Street, Haslett, MI.
Location
State MI
County Ingham
Zoning Residential
Direction Going South on Marsh Rd left on Pike St, Left on Columbia St, Left on Bass St home on Left.
Rooms
Basement Bath/Stubbed, Egress Windows
Interior
Interior Features Built-in Features, Ceiling Fan(s), Double Vanity, Granite Counters, Kitchen Island, Open Floorplan, Pantry, Recessed Lighting, Walk-In Closet(s)
Heating Forced Air, Natural Gas
Cooling Central Air
Flooring Carpet, Tile, Vinyl
Window Features Double Pane Windows, ENERGY STAR Qualified Windows, Screens
Appliance Disposal, ENERGY STAR Qualified Appliances, ENERGY STAR Qualified Water Heater, Gas Oven, Microwave, Stainless Steel Appliance(s), Gas Range, ENERGY STAR Qualified Dishwasher, Dishwasher
Laundry Laundry Closet, Upper Level
Exterior
Garage Attached, Detached, Driveway, Garage Door Opener, Garage Faces Front
Garage Spaces 4.0
Garage Description 4.0
Roof Type Shingle
Porch Covered, Front Porch, Patio
Building
Lot Description Back Yard, Front Yard
Foundation Concrete Perimeter
Lot Size Range 0.25
Sewer Public Sewer
New Construction true
Schools
School District Haslett
Others
Tax ID 33-02-02-03-478-016
Acceptable Financing Cash, Conventional
Listing Terms Cash, Conventional
Read Less
Want to know what your home might be worth? Contact us for a FREE valuation!

Our team is ready to help you sell your home for the highest possible price ASAP






