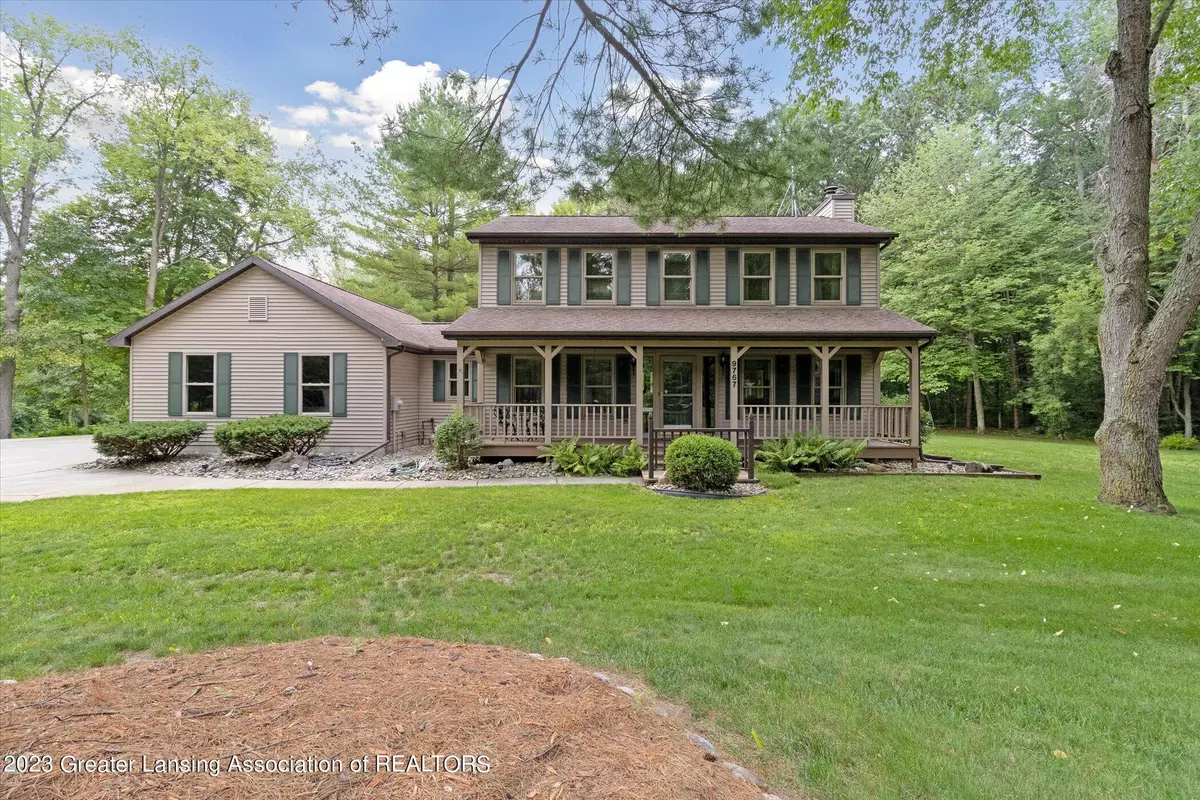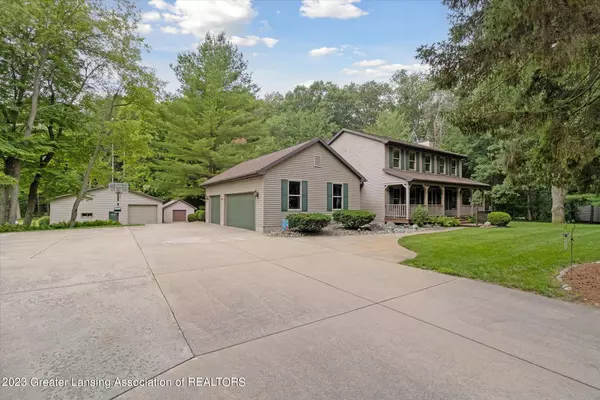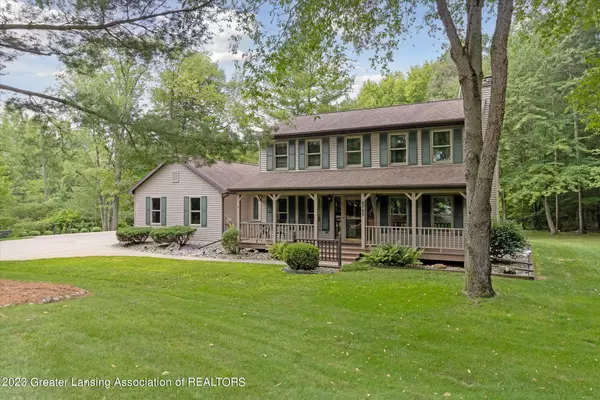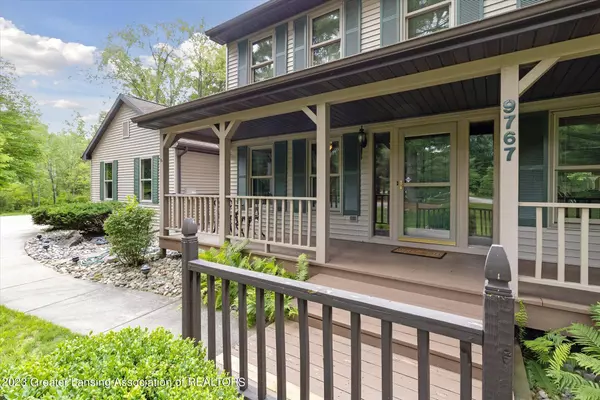$450,000
$449,900
For more information regarding the value of a property, please contact us for a free consultation.
9767 Deer Trail, Haslett, MI 48840 Haslett, MI 48840
3 Beds
4 Baths
2,828 SqFt
Key Details
Sold Price $450,000
Property Type Single Family Home
Sub Type Single Family Residence
Listing Status Sold
Purchase Type For Sale
Square Footage 2,828 sqft
Price per Sqft $159
Subdivision None
MLS Listing ID 274721
Sold Date 09/13/23
Style Traditional
Bedrooms 3
Full Baths 3
Half Baths 1
Originating Board Greater Lansing Association of REALTORS®
Year Built 1987
Annual Tax Amount $5,909
Tax Year 2022
Lot Size 4.310 Acres
Acres 4.31
Lot Dimensions IRREGULAR
Property Description
Welcome to 9767 Deer Tr located in the award-winning Haslett Public Schools! Pulling up to the house located at the end of a quite Cul-De-Sac you will feel right at home with privacy of 4.3 acres. Walking up to the house you can't help to notice the large, heated pole building with 12 ceilings and a 10' overhead door. This place is perfect for storage and working on vehicles as the lift stays with the building. On the main level the kitchen has been recently remodeled with granite counters, stainless steel appliances and an abundant amount of storage. Attached to the kitchen is the dining area which has a large picture window with great views of the back yard. From there the 4 seasons room is a perfect spot to relax and watch the local wildlife with almost 360 views and vaulted ceilings. In addition to the main level, you will find a sizable living room, first floor laundry, half bath and an office that could be used as an additional bedroom if desired. On the second floor you will find 2 bedrooms with ample storage space. There is a full bath that separates the bedrooms from the Primary suite. The large suite with a private bath with shower, large closet and slider that leads to the Primary deck which would be perfect for enjoying the views of the property anytime of the year. Headed down to the basement you will quickly notice that you could host your next MSU game here with friends or any other event really with the large open space and wet bar. You will also find the 3rd full bath, potential 4th or 5th bedroom, 2 storage rooms and a large storage area under the 4 seasons room. If that hasn't called your name yet you must check out the large deck, tranquil water feature, additional large shed, large backyard and privacy close to town! Make sure you schedule your showing fast as this one will not stay long on the market!
Location
State MI
County Ingham
Zoning Residential
Direction Foster Rd to Deer Trail.
Rooms
Basement Finished, Full, Sump Pump
Interior
Interior Features Breakfast Bar, Ceiling Fan(s), Chandelier, Entrance Foyer, Granite Counters, Kitchen Island, Recessed Lighting, Walk-In Closet(s), Wet Bar
Heating Forced Air, Propane
Cooling Central Air
Flooring Carpet, Laminate, Wood
Fireplaces Number 1
Fireplace true
Appliance Disposal, Microwave, Stainless Steel Appliance(s), Water Softener Owned, Washer, Refrigerator, Range, Oven, Dryer, Dishwasher
Laundry Laundry Room, Main Level, Sink
Exterior
Exterior Feature Private Yard, Rain Gutters
Garage Additional Parking, Attached, Driveway, Garage Door Opener, Garage Faces Side
Garage Spaces 3.0
Garage Description 3.0
Roof Type Shingle
Porch Covered, Deck, Front Porch
Building
Lot Description Back Yard, Cul-De-Sac, Front Yard, Landscaped, Many Trees, Private
Lot Size Range 4.31
Sewer Septic Tank
Architectural Style Traditional
Schools
School District Haslett
Others
Tax ID 33-03-03-04-126-006
Acceptable Financing VA Loan, Cash, Conventional, FHA
Listing Terms VA Loan, Cash, Conventional, FHA
Read Less
Want to know what your home might be worth? Contact us for a FREE valuation!

Our team is ready to help you sell your home for the highest possible price ASAP






