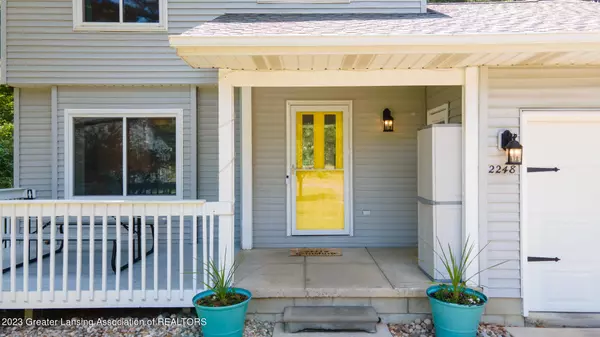$275,000
$259,900
5.8%For more information regarding the value of a property, please contact us for a free consultation.
2248 Kenmore Drive, Okemos, MI 48864 Okemos, MI 48864
3 Beds
2 Baths
1,282 SqFt
Key Details
Sold Price $275,000
Property Type Single Family Home
Sub Type Single Family Residence
Listing Status Sold
Purchase Type For Sale
Square Footage 1,282 sqft
Price per Sqft $214
Subdivision Cedar Bend
MLS Listing ID 274054
Sold Date 07/07/23
Bedrooms 3
Full Baths 1
Half Baths 1
Originating Board Greater Lansing Association of REALTORS®
Year Built 1985
Annual Tax Amount $4,072
Tax Year 2022
Lot Size 0.261 Acres
Acres 0.26
Lot Dimensions 65x175
Property Description
Welcome to 2248 Kenmore Dr! This Charming two story home is located in Desirable Cedar Bend Heights subdivision. This home was a former Parade Home. Big bright living room with Skylight and slider door that opens to deck and private back yard.. Kitchen has a solid surface countertop with a breakfast bar and complete with all appliances. Dining room has beautiful laminate wood floors. Nice foyer with a built in coat rack and shoe bench. Nice craft/office/pantry area off the kitchen. Perfect for a home office or homework area. Three bedrooms on second floor and a spacious full bath. Full basement with work bench and 3 large windows. Beautiful backyard with lots of mature landscaping. Nice park across the street! Home is spotless clean, updated, neutral and ready to move in! Attached garage with door opener and storage. Nice double drive way.
Location
State MI
County Ingham
Community Cedar Bend
Zoning Residential
Direction Okemos Rd to Kent to Kenmore
Rooms
Basement Daylight, Full
Interior
Interior Features Breakfast Bar, Ceiling Fan(s), Double Closet, Double Vanity, Eat-in Kitchen, Entrance Foyer, Open Floorplan, Pantry, Recessed Lighting, Storage
Heating Forced Air, Natural Gas
Cooling Central Air
Flooring Combination, Laminate
Appliance Microwave, Refrigerator, Range, Oven, Dishwasher
Laundry In Basement
Exterior
Exterior Feature Private Yard, Rain Gutters
Garage Concrete Driveway, Driveway, Garage Door Opener, Garage Faces Front, Paved
Garage Spaces 1.0
Garage Description 1.0
Roof Type Shingle
Porch Deck, Front Porch
Building
Lot Description Back Yard, City Lot, Front Yard, Landscaped
Lot Size Range 0.26
Sewer Public Sewer
New Construction false
Schools
School District Okemos
Others
Tax ID 33-02-02-21-253-010
Acceptable Financing VA Loan, Cash, Conventional, FHA, MSHDA
Listing Terms VA Loan, Cash, Conventional, FHA, MSHDA
Read Less
Want to know what your home might be worth? Contact us for a FREE valuation!

Our team is ready to help you sell your home for the highest possible price ASAP






