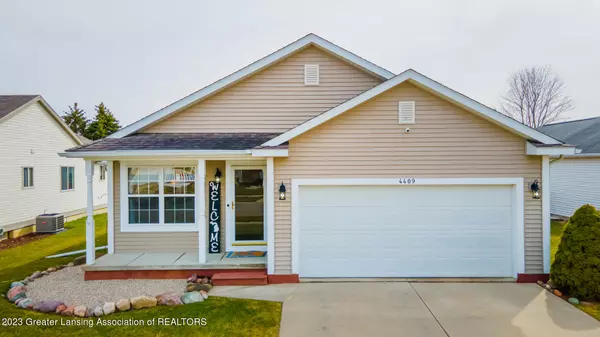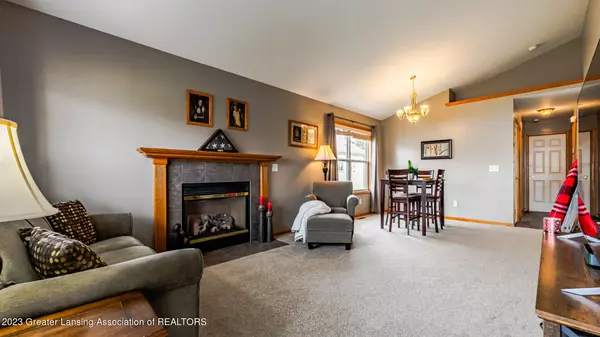$260,000
$250,000
4.0%For more information regarding the value of a property, please contact us for a free consultation.
4409 Yarrow Drive, Holt, MI 48842 Holt, MI 48842
3 Beds
2 Baths
1,720 SqFt
Key Details
Sold Price $260,000
Property Type Single Family Home
Sub Type Single Family Residence
Listing Status Sold
Purchase Type For Sale
Square Footage 1,720 sqft
Price per Sqft $151
Subdivision Centennial
MLS Listing ID 271966
Sold Date 04/18/23
Style Ranch
Bedrooms 3
Full Baths 2
HOA Y/N true
Originating Board Greater Lansing Association of REALTORS®
Year Built 2003
Annual Tax Amount $3,177
Tax Year 2022
Lot Size 8,276 Sqft
Acres 0.19
Lot Dimensions 55 x 150
Property Description
***MULTIPLE OFFER SITUATION. ALL OFFERS ARE DUE BY 5:00 PM ON SUNDAY, APRIL 2nd.***
This updated 3-bed, 2-bath ranch has been meticulously cared for! New flooring, appliances, tile in showers, furnace & AC and the list goes on and on (attached). Located in Delhi Township and Mason schools. Home enjoys the privacy of a cul de sac, in a quiet neighborhood with access to a walking trail. Lower level is finished with the exception of the laundry room, and is surprisingly large with an additional bedroom and full bath! Fenced yard and deck. Home is wired for generator. Don't hesitate to schedule this showing!
Location
State MI
County Ingham
Community Centennial
Zoning Residential
Direction South on Aurelius, turn left at Garden Gate, turn left on Yarrow Drive, house is on the left.
Interior
Interior Features Ceiling Fan(s), Chandelier, Eat-in Kitchen, Entrance Foyer, High Ceilings, Laminate Counters, Track Lighting, Vaulted Ceiling(s)
Heating Forced Air
Cooling Central Air
Flooring Carpet, Ceramic Tile
Fireplaces Number 1
Fireplaces Type Gas
Fireplace true
Appliance Disposal, ENERGY STAR Qualified Appliances, ENERGY STAR Qualified Refrigerator, ENERGY STAR Qualified Water Heater, Gas Oven, Gas Water Heater, Ice Maker, Microwave, Stainless Steel Appliance(s), Washer, Gas Range, Dryer, Dishwasher, Built-In Gas Oven
Laundry In Basement
Exterior
Garage Garage, Attached
Garage Spaces 2.0
Garage Description 2.0
Fence Back Yard
Utilities Available Underground Utilities, Natural Gas Available, High Speed Internet Available, Cable Available
Roof Type Shingle
Porch Covered, Deck, Front Porch
Building
Lot Description Back Yard, Cul-De-Sac, Near Public Transit
Lot Size Range 0.19
Sewer Public Sewer
Architectural Style Ranch
Schools
School District Mason
Others
Tax ID 33-25-05-26-103-013
Acceptable Financing MSHDA, FHA, Conventional, Cash
Listing Terms MSHDA, FHA, Conventional, Cash
Read Less
Want to know what your home might be worth? Contact us for a FREE valuation!

Our team is ready to help you sell your home for the highest possible price ASAP






