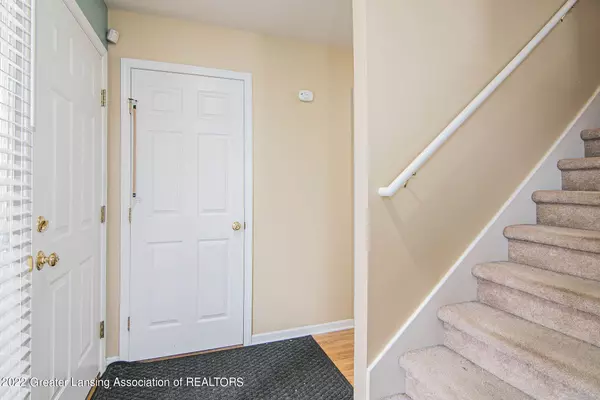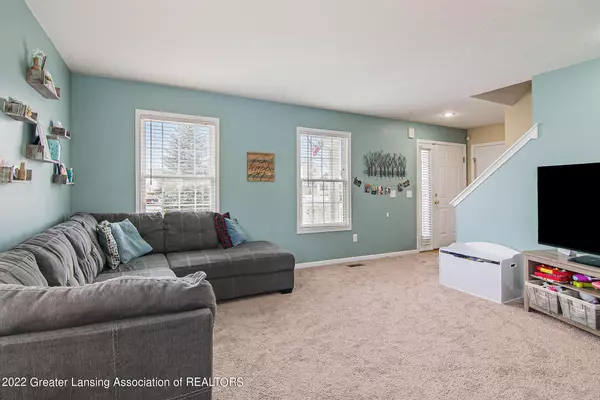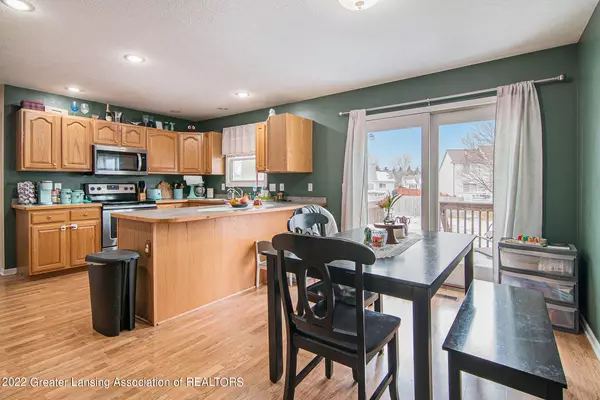$259,900
$259,900
For more information regarding the value of a property, please contact us for a free consultation.
1335 Hosta Court, Holt, MI 48842 Holt, MI 48842
3 Beds
3 Baths
1,942 SqFt
Key Details
Sold Price $259,900
Property Type Single Family Home
Sub Type Single Family Residence
Listing Status Sold
Purchase Type For Sale
Square Footage 1,942 sqft
Price per Sqft $133
Subdivision Centennial
MLS Listing ID 271071
Sold Date 03/28/23
Style Traditional, Site Condo
Bedrooms 3
Full Baths 2
Half Baths 1
HOA Y/N true
Originating Board Greater Lansing Association of REALTORS®
Year Built 2003
Annual Tax Amount $4,510
Tax Year 2022
Lot Size 10,062 Sqft
Acres 0.23
Lot Dimensions 50x201.6
Property Description
Nicely tucked away in Centennial subdivision just outside of Holt, you don't want to miss this spacious 2 story located at end of cul-de-sac with finished lower level, 3 beds/2.5 baths, 1st floor laundry, new furnace & spacious yard. Built in 2003 this home offers a welcoming foyer leading to the open floor plan including living room, dining & kitchen. Generous kitchen features built-in pantry, new range/dishwasher/microwave & miles of countertops! Ultra-convenient mudroom is centrally located between the kitchen, powder room & direct access to garage. New washer & dryer will remain-bonus! Upstairs includes all 3 bedrooms with large primary en-suite with walk-in closet. Finished lower level with egress window along with separate storage rooms. Lower level is stubbed for a full bath & adjacent to egress window of family room if a 4th bedroom were desired. New furnace in 2020. Large rear yard with direct access from dining room & rear service door of garage. Community park located within the neighborhood!
Location
State MI
County Ingham
Community Centennial
Zoning Residential
Direction Holt/Aurelius south to Garden Gate, east to Hosta Ct
Rooms
Basement Bath/Stubbed
Interior
Interior Features Breakfast Bar, Entrance Foyer, Laminate Counters, Open Floorplan, Walk-In Closet(s)
Heating Forced Air
Cooling Central Air
Flooring Carpet, Combination
Appliance Disposal, Free-Standing Electric Range, Microwave, Self Cleaning Oven, Stainless Steel Appliance(s), Washer/Dryer, Refrigerator, Dishwasher
Laundry Laundry Room, Main Level
Exterior
Garage Garage Faces Front, Garage Door Opener, Driveway, Concrete Driveway, Attached, Direct Access
Garage Spaces 2.0
Garage Description 2.0
Community Features Park, Playground, Sidewalks
Utilities Available High Speed Internet Available
Waterfront true
Waterfront Description true
Roof Type Shingle
Porch Deck, Front Porch
Building
Lot Description Back Yard, Cul-De-Sac, Front Yard, Level
Lot Size Range 0.23
Sewer Public Sewer
Architectural Style Traditional, Site Condo
Schools
School District Mason
Others
Tax ID 33-25-05-26-152-006
Acceptable Financing Conventional, Cash
Listing Terms Conventional, Cash
Read Less
Want to know what your home might be worth? Contact us for a FREE valuation!

Our team is ready to help you sell your home for the highest possible price ASAP






