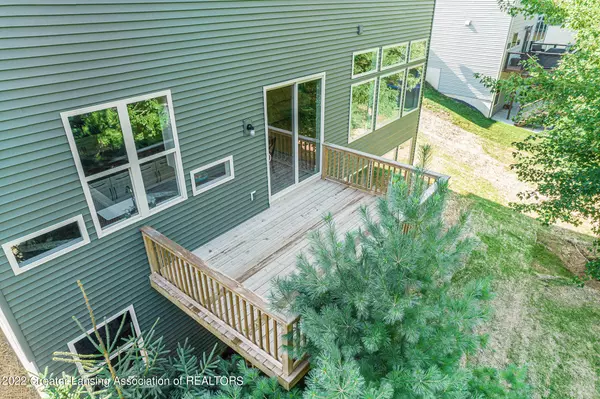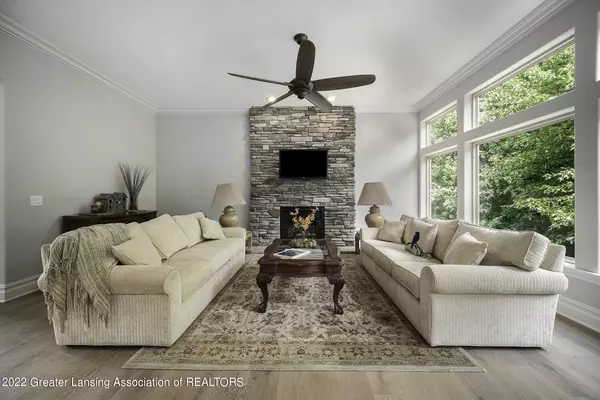$569,000
$574,000
0.9%For more information regarding the value of a property, please contact us for a free consultation.
16851 Meadowbrook Drive, Haslett, MI 48840 Haslett, MI 48840
4 Beds
4 Baths
3,303 SqFt
Key Details
Sold Price $569,000
Property Type Single Family Home
Sub Type Single Family Residence
Listing Status Sold
Purchase Type For Sale
Square Footage 3,303 sqft
Price per Sqft $172
Subdivision Meadowbrook
MLS Listing ID 266866
Sold Date 09/09/22
Bedrooms 4
Full Baths 3
Half Baths 1
HOA Y/N true
Originating Board Greater Lansing Association of REALTORS®
Year Built 2022
Annual Tax Amount $235
Tax Year 2021
Lot Size 6,316 Sqft
Acres 0.15
Lot Dimensions 54x115
Property Description
Beautiful 4 bedroom, 3 1/2 bath home in the Meadowbrook Subdivision. Spacious foyer opens to the great room with a stone surrounding fireplace and triple windows for lots of light. The dining room has the same wood floor and a slider leading to the deck. Lots of cabinets in the kitchen plus a walk-in pantry. The large island adds more seating and even more storage space. From the garage you walk into a ''mudroom'' with a bench and coat closet. Four spacious bedrooms all with walk-in closets on the second floor. Two full baths both with double sinks, also a second floor laundry with folding counter. Fabulous walkout lower level has a media room with shelves and triple windows, a full bath, and a large office/fifth bedroom also with a walk-in closet.
Location
State MI
County Clinton
Community Meadowbrook
Zoning Residential
Direction Marsh to Forestview to Willowbrook
Interior
Interior Features Ceiling Fan(s), Double Vanity, Entrance Foyer, Granite Counters, High Ceilings, Kitchen Island, Pantry, Walk-In Closet(s)
Heating Forced Air
Cooling Central Air
Flooring Carpet
Fireplaces Number 1
Fireplaces Type Gas
Fireplace true
Appliance Disposal, Microwave, Gas Cooktop, Electric Oven, Dishwasher
Laundry Laundry Room, Upper Level
Exterior
Garage Garage, Driveway
Roof Type Shingle
Porch Deck, Front Porch
Building
Lot Size Range 0.15
Sewer Public Sewer
New Construction true
Schools
School District Haslett
Others
Tax ID 19-010-276-000-138-00
Acceptable Financing Conventional, Cash
Listing Terms Conventional, Cash
Read Less
Want to know what your home might be worth? Contact us for a FREE valuation!

Our team is ready to help you sell your home for the highest possible price ASAP






