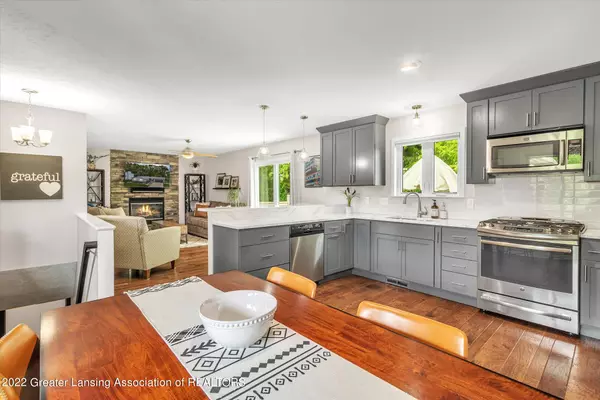$315,000
$299,900
5.0%For more information regarding the value of a property, please contact us for a free consultation.
5594 Creekwood Lane, Haslett, MI 48840 Haslett, MI 48840
3 Beds
2 Baths
1,870 SqFt
Key Details
Sold Price $315,000
Property Type Single Family Home
Sub Type Single Family Residence
Listing Status Sold
Purchase Type For Sale
Square Footage 1,870 sqft
Price per Sqft $168
Subdivision Wood Ridge
MLS Listing ID 265397
Sold Date 07/15/22
Style Ranch
Bedrooms 3
Full Baths 2
Originating Board Greater Lansing Association of REALTORS®
Year Built 1988
Annual Tax Amount $3,812
Tax Year 2021
Lot Size 0.314 Acres
Acres 0.31
Lot Dimensions 114X117
Property Description
UPDATED RANCH IN HASLETT PUBLIC SCHOOLS!!!! From the moment you pull into the driveway at 5594 Creekwood LN you will notice how well maintained this wonderful 3 bed 2 full bath home has been taken care of from the new professionally landscaped yard with irrigation to the roof of the home. Inside you can't help but notice the newly remodeled kitchen with Birch cabinets, Cambria Quartz countertops and amazing Anderson Palo Dura engineered wood floor which runs throughout the majority of the home. It doesn't stop there, the beautiful hardwood match perfectly with the staked stone surrounding the fireplace and slider that leads out to the spacious deck and wood lined back yard. Down the hallway you will find 3 bedrooms on the main floor and completely updated full bath with new Birch cabinets, Cambria quartz countertop and custom tile shower. If you thought this house was the one, get ready as the basement will take it over the top. Ready for you next get together or relaxing watching your favorite event or show, this lower level has it all. Full wet bar and seating for more than 4 guest. Plenty of storage and counter space for your favorite dishes and a comfy seating area. In addition, you will find another full bath with a tile shower new cabinets and Cambria Quartz vanity top. Also included in the lower level are two spacious mechanical and storage areas. The Primary bath remodel was completed in 2015 and all other improvements such as flooring, cabinets, countertops, roof, windows and deck surfacing were completed in 2020-2022. It's about as close to new construction as you can get! Come schedule a private tour before this home is SOLD!
Location
State MI
County Ingham
Community Wood Ridge
Zoning Residential
Direction Haslett Rd to Creekwood Ln
Rooms
Basement Finished, Full, Sump Pump
Interior
Interior Features Bar, Breakfast Bar, Ceiling Fan(s), Dry Bar, Entrance Foyer, Open Floorplan, Recessed Lighting, Wet Bar
Heating Forced Air, Natural Gas
Cooling Central Air
Flooring Carpet, Ceramic Tile, Hardwood, Vinyl
Fireplaces Number 1
Fireplaces Type Gas, Living Room
Fireplace true
Window Features Window Coverings
Appliance Disposal, Gas Oven, Microwave, Refrigerator, Gas Range, Dishwasher
Laundry In Basement
Exterior
Exterior Feature Rain Gutters
Garage Attached, Concrete Driveway, Garage, Garage Door Opener
Garage Spaces 2.0
Garage Description 2.0
Community Features Sidewalks, Street Lights
View Trees/Woods
Roof Type Shingle
Porch Deck
Building
Lot Description Back Yard, Front Yard, Landscaped, Sprinklers In Front, Sprinklers In Rear
Foundation Block
Lot Size Range 0.31
Sewer Public Sewer
Architectural Style Ranch
New Construction false
Schools
School District Haslett
Others
Tax ID 33-02-02-12-304-006
Acceptable Financing VA Loan, Cash, Conventional, FHA
Listing Terms VA Loan, Cash, Conventional, FHA
Read Less
Want to know what your home might be worth? Contact us for a FREE valuation!

Our team is ready to help you sell your home for the highest possible price ASAP






